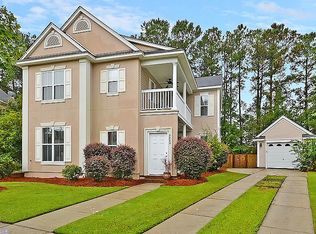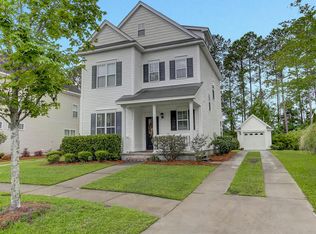Charming Home located on Private Lot in The Popular Village of Park West!! Walk in and feel welcomed right away. Beautiful hardwood floors flow downstairs. Downstairs, you will notice a large bedroom plus a full bathroom. . Lovely updated kitchen features custom cabinets, granite counter tops, and stainless steel appliances/double ovens! soft close doors, roll outs, roll out spice rack, and two lazy susans! converted pantry with roll out drawers for tons of storage! Living room opens up to the kitchen which allows this floorplan perfect for entertaining-light, bright, open, airy. Upstairs you will find a very large master bedroom with a beautiful master bathroom that includes a stand up shower and garden tub. Two additional bedrooms, full bathroom & laundry room are also upstairs. The backyard is private and fenced in. To the right of the home is a one car detached garage at the end of a nice long driveway. This home is move in ready!
This property is off market, which means it's not currently listed for sale or rent on Zillow. This may be different from what's available on other websites or public sources.

