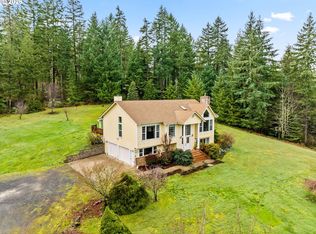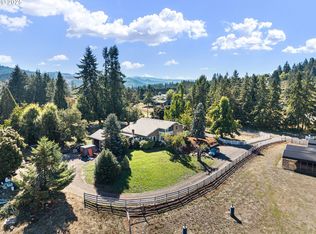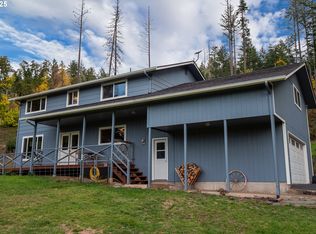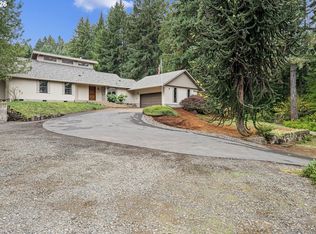Dream Equestrian Estate – Creek, Barn, Shop & Luxury Living on 6.39 Acres! This is the one! Welcome to your rare slice of country paradise in Cottage Grove Estates. Spanning two tax lots and 6.39 stunning acres, this property delivers it all: brand-new exterior paint, new carpet. Step inside the custom-built home and you’ll find hardwood floors, an updated kitchen, and a primary suite designed for pure indulgence—cozy fireplace, walk-in closet, spa-style bath, and a private balcony with serene views.Horse lovers—get ready! The 30’ x 24’ barn comes fully loaded with power, water, lights, three matted stalls, and a 12’ x 28’ covered paddock. With approximately 5 acres of fenced, green pasture. And for the big toys? The 51’ x 31’ shop with 3 additional garage Bays, 12-foot doors is ready for RV parking, storage, or your dream workshop. Cottage Grove Lake is just minutes away, offering endless opportunities for boating, fishing, kayaking, paddle boarding, and all your favorite water sports.Creekside serenity, equestrian excellence, and luxury touches all just 5 minutes from Cottage Grove Lake and 15 minutes to I-5. For peace of mind in any weather, the property has 2 dedicated portable generators ensuring every building stays powered during storms or power outages. Properties like this don’t come around often—book your private tour today!
Pending
$795,000
32442 Wilson Creek Rd, Cottage Grove, OR 97424
3beds
2,750sqft
Est.:
Residential, Single Family Residence
Built in 1995
6.39 Acres Lot
$-- Zestimate®
$289/sqft
$-- HOA
What's special
Cozy fireplaceUpdated kitchenWalk-in closetHardwood floorsBrand-new exterior paintNew carpetSpa-style bath
- 142 days |
- 1,214 |
- 40 |
Zillow last checked: 8 hours ago
Listing updated: January 21, 2026 at 01:53am
Listed by:
Sandra Boyst ICON@TheICONREGroup.com,
ICON Real Estate Group
Source: RMLS (OR),MLS#: 323137831
Facts & features
Interior
Bedrooms & bathrooms
- Bedrooms: 3
- Bathrooms: 3
- Full bathrooms: 3
- Main level bathrooms: 1
Rooms
- Room types: Bedroom 4, Laundry, Bedroom 2, Bedroom 3, Dining Room, Family Room, Kitchen, Living Room, Primary Bedroom
Primary bedroom
- Features: Balcony, Fireplace, Double Sinks, Jetted Tub, Walkin Closet, Walkin Shower
- Level: Upper
- Area: 330
- Dimensions: 22 x 15
Bedroom 2
- Features: Walkin Closet, Wallto Wall Carpet
- Level: Main
- Area: 143
- Dimensions: 11 x 13
Bedroom 3
- Features: Wallto Wall Carpet
- Level: Upper
- Area: 156
- Dimensions: 12 x 13
Bedroom 4
- Features: Wallto Wall Carpet
- Level: Main
- Area: 120
- Dimensions: 10 x 12
Dining room
- Level: Main
- Area: 180
- Dimensions: 12 x 15
Kitchen
- Features: Eat Bar, Eating Area, Pantry, Quartz
- Level: Main
- Area: 280
- Width: 14
Living room
- Features: Fireplace, Wallto Wall Carpet
- Level: Main
- Area: 406
- Dimensions: 14 x 29
Heating
- Heat Pump, Fireplace(s)
Cooling
- Heat Pump
Appliances
- Included: Dishwasher, Free-Standing Range, Free-Standing Refrigerator, Range Hood, Washer/Dryer, Electric Water Heater
Features
- Walk-In Closet(s), Eat Bar, Eat-in Kitchen, Pantry, Quartz, Balcony, Double Vanity, Walkin Shower, Bathroom, Kitchen, Plumbed, Storage, Loft
- Flooring: Tile, Wall to Wall Carpet, Wood, Concrete
- Windows: Double Pane Windows
- Basement: Crawl Space
- Number of fireplaces: 2
- Fireplace features: Pellet Stove, Wood Burning
Interior area
- Total structure area: 2,750
- Total interior livable area: 2,750 sqft
Property
Parking
- Total spaces: 5
- Parking features: RV Access/Parking, RV Boat Storage, Attached
- Attached garage spaces: 5
Features
- Levels: Two
- Stories: 2
- Patio & porch: Patio, Porch
- Exterior features: Yard, Balcony
- Has spa: Yes
- Spa features: Bath
- Fencing: Fenced
- Has view: Yes
- View description: Creek/Stream
- Has water view: Yes
- Water view: Creek/Stream
- Waterfront features: Creek
Lot
- Size: 6.39 Acres
- Features: Sloped, Sprinkler, Acres 5 to 7
Details
- Additional structures: Other Structures Bedrooms Total (1), Other Structures Bathrooms Total (1), Barn, GuestQuarters, PoultryCoop, RVBoatStorage, SecondGarage, Workshop, SeparateLivingQuartersApartmentAuxLivingUnit, GarageBarn, RVParking, HayStorage, TackRoom
- Additional parcels included: 1562519
- Parcel number: 1243433
- Zoning: RR5
Construction
Type & style
- Home type: SingleFamily
- Property subtype: Residential, Single Family Residence
Materials
- Other, Lap Siding
- Foundation: Concrete Perimeter
- Roof: Composition
Condition
- Resale
- New construction: No
- Year built: 1995
Utilities & green energy
- Electric: 220 Volts, 220 Volts
- Sewer: Septic Tank
- Water: Well
Community & HOA
HOA
- Has HOA: No
Location
- Region: Cottage Grove
Financial & listing details
- Price per square foot: $289/sqft
- Tax assessed value: $25,435
- Annual tax amount: $5,792
- Date on market: 9/4/2025
- Cumulative days on market: 142 days
- Listing terms: Cash,Conventional
- Road surface type: Gravel
Estimated market value
Not available
Estimated sales range
Not available
$3,158/mo
Price history
Price history
| Date | Event | Price |
|---|---|---|
| 1/16/2026 | Pending sale | $795,000$289/sqft |
Source: | ||
| 12/4/2025 | Listed for sale | $795,000$289/sqft |
Source: | ||
| 11/26/2025 | Listing removed | $795,000$289/sqft |
Source: | ||
| 10/30/2025 | Pending sale | $795,000$289/sqft |
Source: | ||
| 10/10/2025 | Price change | $795,000-6.5%$289/sqft |
Source: | ||
Public tax history
Public tax history
| Year | Property taxes | Tax assessment |
|---|---|---|
| 2018 | $162 | $9,949 |
| 2017 | $162 -96.5% | $9,949 -97.5% |
| 2016 | $4,589 | $401,298 +3% |
Find assessor info on the county website
BuyAbility℠ payment
Est. payment
$4,597/mo
Principal & interest
$3796
Property taxes
$523
Home insurance
$278
Climate risks
Neighborhood: 97424
Nearby schools
GreatSchools rating
- 6/10London SchoolGrades: K-8Distance: 2.9 mi
- 5/10Lincoln Middle SchoolGrades: 6-8Distance: 6.7 mi
- 5/10Cottage Grove High SchoolGrades: 9-12Distance: 6.8 mi
Schools provided by the listing agent
- Elementary: London
- Middle: Lincoln
- High: Cottage Grove
Source: RMLS (OR). This data may not be complete. We recommend contacting the local school district to confirm school assignments for this home.
- Loading





