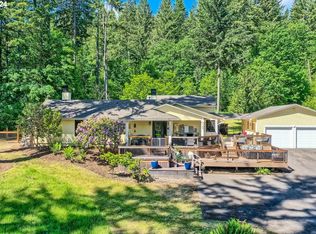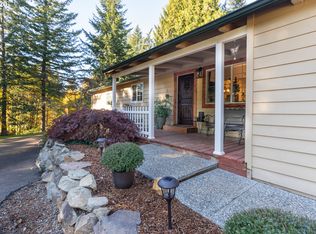Opportunity Awaits! Spectacular home sited on 10.09 Acres. Expansive home offers country living at it's best!Living room w/exposed beams. Highly functional kitchen w/Double Ovens, BBQ Grill,cook island. Master bedroom w/fireplace & huge walk-in closet. Downstairs entertaining area w/fireplace & wet bar. Bonus Pool/Guest House(900 sq.ft.) 48X30 Shop, 48X30 Barn/Storage, Inground Pool. Located in lower Sandy area for easy commute to PDX.
This property is off market, which means it's not currently listed for sale or rent on Zillow. This may be different from what's available on other websites or public sources.

