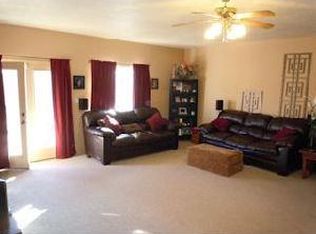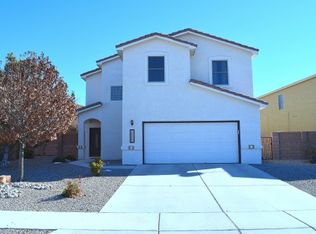Sold
Price Unknown
3244 Zia St NE, Rio Rancho, NM 87144
4beds
2,715sqft
Single Family Residence
Built in 2007
6,534 Square Feet Lot
$373,400 Zestimate®
$--/sqft
$2,370 Estimated rent
Home value
$373,400
$355,000 - $392,000
$2,370/mo
Zestimate® history
Loading...
Owner options
Explore your selling options
What's special
Discover the potential of this open floor plan, awaiting your personal touch. The well-equipped gourmet kitchen showcases granite countertops and ample cabinet space, with all appliances included for your convenience. Unwind by the charming Kiva fireplace in the cozy living room, while the separate formal dining room boasts a touch of elegance with its beautiful Birch wood floor. Hosting gatherings will be a delight in this home. Enjoy Zia Park just across the street. Offering practicality, every room features a walk-in closet, and the master bedroom presents a double sink and a unique B&B fireplace, perfect for creating a cozy atmosphere on chilly evenings. Water heater replaced in 2023, electric car charger in garage.
Zillow last checked: 8 hours ago
Listing updated: November 14, 2025 at 03:24pm
Listed by:
Jill Deann Cook 505-690-4910,
Keller Williams Realty,
Sarah R Griffin 505-350-8045,
Keller Williams Realty
Bought with:
David Roybal & Associates
Keller Williams Realty
Source: SWMLS,MLS#: 1038164
Facts & features
Interior
Bedrooms & bathrooms
- Bedrooms: 4
- Bathrooms: 3
- Full bathrooms: 2
- 1/2 bathrooms: 1
Primary bedroom
- Level: Upper
- Area: 240
- Dimensions: 16 x 15
Bedroom 2
- Level: Upper
- Area: 168
- Dimensions: 14 x 12
Bedroom 3
- Level: Upper
- Area: 156
- Dimensions: 13 x 12
Bedroom 4
- Level: Upper
- Area: 121
- Dimensions: 11 x 11
Dining room
- Level: Main
- Area: 182
- Dimensions: 14 x 13
Family room
- Level: Main
- Area: 266
- Dimensions: 19 x 14
Kitchen
- Level: Main
- Area: 196
- Dimensions: 14 x 14
Living room
- Level: Main
- Area: 525
- Dimensions: 25 x 21
Heating
- Central, Forced Air, Multiple Heating Units
Cooling
- Multi Units, Refrigerated
Appliances
- Included: Dryer, Dishwasher, Microwave, Refrigerator, Washer
- Laundry: Washer Hookup, Electric Dryer Hookup, Gas Dryer Hookup
Features
- Breakfast Area, Ceiling Fan(s), Separate/Formal Dining Room, Dual Sinks, Great Room, Garden Tub/Roman Tub, Separate Shower, Walk-In Closet(s)
- Flooring: Carpet, Tile, Wood
- Windows: Insulated Windows, Triple Pane Windows
- Has basement: No
- Number of fireplaces: 1
- Fireplace features: Custom, Gas Log, Kiva
Interior area
- Total structure area: 2,715
- Total interior livable area: 2,715 sqft
Property
Parking
- Total spaces: 2
- Parking features: Attached, Garage, Storage
- Attached garage spaces: 2
Accessibility
- Accessibility features: None
Features
- Levels: Two
- Stories: 2
- Exterior features: Fence
- Fencing: Back Yard
Lot
- Size: 6,534 sqft
- Features: Planned Unit Development
Details
- Parcel number: 1010073493225
- Zoning description: R-1
Construction
Type & style
- Home type: SingleFamily
- Property subtype: Single Family Residence
Materials
- Frame, Stucco
- Roof: Flat
Condition
- Resale
- New construction: No
- Year built: 2007
Details
- Builder name: Tiffany
Utilities & green energy
- Sewer: Public Sewer
- Water: Public
- Utilities for property: Electricity Connected, Natural Gas Connected, Phone Available, Sewer Connected, Water Connected
Green energy
- Energy generation: None
Community & neighborhood
Location
- Region: Rio Rancho
HOA & financial
HOA
- Has HOA: Yes
- HOA fee: $468 monthly
- Services included: Common Areas
Other
Other facts
- Listing terms: Cash,Conventional,FHA,VA Loan
- Road surface type: Paved
Price history
| Date | Event | Price |
|---|---|---|
| 9/26/2023 | Sold | -- |
Source: | ||
| 8/16/2023 | Pending sale | $336,000$124/sqft |
Source: | ||
| 8/11/2023 | Listed for sale | $336,000$124/sqft |
Source: | ||
| 8/1/2023 | Pending sale | $336,000$124/sqft |
Source: | ||
| 7/30/2023 | Listed for sale | $336,000+37.1%$124/sqft |
Source: | ||
Public tax history
| Year | Property taxes | Tax assessment |
|---|---|---|
| 2025 | $4,098 -1.9% | $119,436 +3% |
| 2024 | $4,179 +54.5% | $115,958 +55% |
| 2023 | $2,705 +1.9% | $74,805 +3% |
Find assessor info on the county website
Neighborhood: Northern Meadows
Nearby schools
GreatSchools rating
- 4/10Cielo Azul Elementary SchoolGrades: K-5Distance: 0.5 mi
- 7/10Rio Rancho Middle SchoolGrades: 6-8Distance: 3.6 mi
- 7/10V Sue Cleveland High SchoolGrades: 9-12Distance: 3.8 mi
Get a cash offer in 3 minutes
Find out how much your home could sell for in as little as 3 minutes with a no-obligation cash offer.
Estimated market value$373,400
Get a cash offer in 3 minutes
Find out how much your home could sell for in as little as 3 minutes with a no-obligation cash offer.
Estimated market value
$373,400

