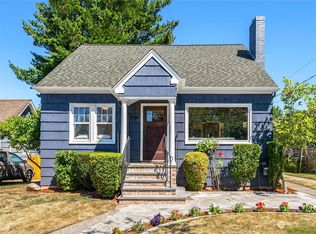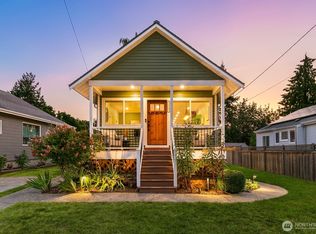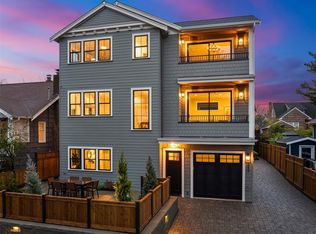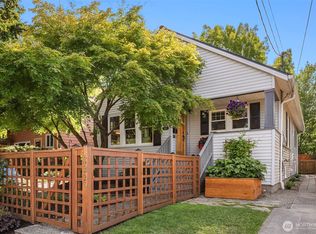Sold
Listed by:
Michael D. Harris,
Windermere RE/Capitol Hill,Inc
Bought with: COMPASS
$1,182,000
3244 Walnut Avenue SW, Seattle, WA 98116
3beds
1,531sqft
Single Family Residence
Built in 1906
5,000.69 Square Feet Lot
$1,152,400 Zestimate®
$772/sqft
$3,811 Estimated rent
Home value
$1,152,400
$1.09M - $1.21M
$3,811/mo
Zestimate® history
Loading...
Owner options
Explore your selling options
What's special
Discover the epitome of modern luxury in this remodeled and reinvented Cape Cod gem. Bathed in natural light, this home welcomes you with a spacious, open floor plan. With walls of windows throughout, you'll enjoy a seamless connection to the outdoors. The fully fenced backyard and the professionally landscaped front yard offers a private oasis. Need extra space? The finished out 231 sq ft heated and insulated garage can be utilized as a bonus room, office or gym. With updated electrical and plumbing systems, this home offers peace of mind. Conveniently located just steps away from Met Market, PCC and the vibrant restaurants and shops on California Ave, this home combines style, comfort, and an unbeatable location.
Zillow last checked: 8 hours ago
Listing updated: June 29, 2023 at 01:57pm
Offers reviewed: Jun 13
Listed by:
Michael D. Harris,
Windermere RE/Capitol Hill,Inc
Bought with:
Eric J. Premo, 74530
COMPASS
Source: NWMLS,MLS#: 2077962
Facts & features
Interior
Bedrooms & bathrooms
- Bedrooms: 3
- Bathrooms: 2
- Full bathrooms: 2
- Main level bedrooms: 3
Primary bedroom
- Level: Main
Bedroom
- Level: Main
Bedroom
- Level: Main
Bathroom full
- Level: Main
Bathroom full
- Level: Main
Dining room
- Level: Main
Entry hall
- Level: Main
Kitchen without eating space
- Level: Main
Living room
- Level: Main
Heating
- Fireplace(s), 90%+ High Efficiency
Cooling
- None
Appliances
- Included: Dishwasher_, Dryer, GarbageDisposal_, Refrigerator_, StoveRange_, Washer, Dishwasher, Garbage Disposal, Refrigerator, StoveRange, Water Heater: Tankless, Water Heater Location: Main
Features
- Bath Off Primary, Ceiling Fan(s), Dining Room
- Flooring: Ceramic Tile, Hardwood
- Doors: French Doors
- Windows: Double Pane/Storm Window
- Basement: None
- Number of fireplaces: 1
- Fireplace features: Gas, Main Level: 1, Fireplace
Interior area
- Total structure area: 1,531
- Total interior livable area: 1,531 sqft
Property
Parking
- Total spaces: 1
- Parking features: Detached Garage
- Garage spaces: 1
Features
- Levels: One
- Stories: 1
- Entry location: Main
- Patio & porch: Ceramic Tile, Hardwood, Bath Off Primary, Ceiling Fan(s), Double Pane/Storm Window, Dining Room, French Doors, Fireplace, Water Heater
- Has view: Yes
- View description: Territorial
Lot
- Size: 5,000 sqft
- Features: Curbs, Paved, Sidewalk, Deck, Fenced-Fully, Gas Available, High Speed Internet, Outbuildings
- Topography: Level
- Residential vegetation: Garden Space
Details
- Parcel number: 7915100330
- Zoning description: SF5000,Jurisdiction: City
- Special conditions: Standard
Construction
Type & style
- Home type: SingleFamily
- Architectural style: Cape Cod
- Property subtype: Single Family Residence
Materials
- Wood Siding
- Foundation: Poured Concrete
- Roof: Composition
Condition
- Very Good
- Year built: 1906
Utilities & green energy
- Electric: Company: Seattle City Light
- Sewer: Sewer Connected, Company: Seattle Public Utilities
- Water: Community, Company: Seattle Public Utilities
Community & neighborhood
Location
- Region: Seattle
- Subdivision: Belvidere
Other
Other facts
- Listing terms: Cash Out,Conventional,FHA,VA Loan
- Cumulative days on market: 701 days
Price history
| Date | Event | Price |
|---|---|---|
| 6/28/2023 | Sold | $1,182,000+18.8%$772/sqft |
Source: | ||
| 6/13/2023 | Pending sale | $995,000$650/sqft |
Source: | ||
| 6/7/2023 | Listed for sale | $995,000+13.7%$650/sqft |
Source: | ||
| 4/17/2018 | Sold | $875,000+5.2%$572/sqft |
Source: | ||
| 3/19/2018 | Pending sale | $832,000$543/sqft |
Source: Windermere Real Estate Co. #1259114 | ||
Public tax history
| Year | Property taxes | Tax assessment |
|---|---|---|
| 2024 | $8,985 +10.2% | $902,000 +10% |
| 2023 | $8,155 +6.6% | $820,000 -4.3% |
| 2022 | $7,646 +2.3% | $857,000 +10.9% |
Find assessor info on the county website
Neighborhood: Admiral
Nearby schools
GreatSchools rating
- 8/10Lafayette Elementary SchoolGrades: PK-5Distance: 0.4 mi
- 9/10Madison Middle SchoolGrades: 6-8Distance: 0.3 mi
- 7/10West Seattle High SchoolGrades: 9-12Distance: 0.2 mi
Schools provided by the listing agent
- Elementary: Genesee Hill Elementary
- Middle: Madison Mid
- High: West Seattle High
Source: NWMLS. This data may not be complete. We recommend contacting the local school district to confirm school assignments for this home.

Get pre-qualified for a loan
At Zillow Home Loans, we can pre-qualify you in as little as 5 minutes with no impact to your credit score.An equal housing lender. NMLS #10287.
Sell for more on Zillow
Get a free Zillow Showcase℠ listing and you could sell for .
$1,152,400
2% more+ $23,048
With Zillow Showcase(estimated)
$1,175,448


