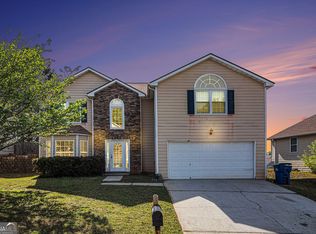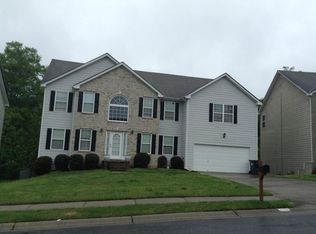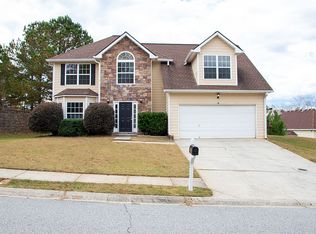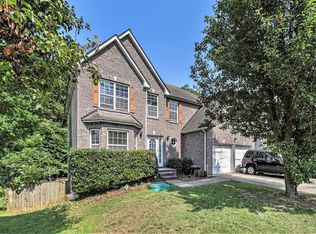Closed
$380,000
3244 Timber Rdg, Atlanta, GA 30349
5beds
3,552sqft
Single Family Residence
Built in 2005
10,672.2 Square Feet Lot
$367,100 Zestimate®
$107/sqft
$2,990 Estimated rent
Home value
$367,100
$345,000 - $389,000
$2,990/mo
Zestimate® history
Loading...
Owner options
Explore your selling options
What's special
ON HOLD. Large 5BR 3.5BA 2CAR garage home in upscale Amhurst S/D & community. All bedrooms are very large with spacious main floor traditional floorplan. Large island in kitchen view to family room. Separate dining room and formal living room with office area. Large unfinished open daylight basement. Beautiful HOA with clubhouse, pool, tennis, playground, basketball courts, and pet walk. 10 min access to major grocery, restaurants, and shopping. Schools close by off of W Stubbs Rd.
Zillow last checked: 8 hours ago
Listing updated: July 29, 2024 at 10:31am
Listed by:
Dean Gudlauski 404-488-4663,
RE/MAX Around Atlanta
Bought with:
Tiffany Hankerson, 264051
Drake Realty, Inc.
Source: GAMLS,MLS#: 10092933
Facts & features
Interior
Bedrooms & bathrooms
- Bedrooms: 5
- Bathrooms: 4
- Full bathrooms: 3
- 1/2 bathrooms: 1
Dining room
- Features: Seats 12+, Separate Room
Kitchen
- Features: Kitchen Island, Solid Surface Counters, Walk-in Pantry
Heating
- Natural Gas, Forced Air
Cooling
- Ceiling Fan(s), Central Air
Appliances
- Included: Gas Water Heater, Dishwasher, Disposal, Microwave, Refrigerator
- Laundry: Other
Features
- Tray Ceiling(s), High Ceilings, Entrance Foyer, Separate Shower, Walk-In Closet(s)
- Flooring: Carpet, Vinyl
- Windows: Double Pane Windows
- Basement: Interior Entry,Exterior Entry,Full
- Attic: Pull Down Stairs
- Number of fireplaces: 1
- Fireplace features: Family Room, Gas Starter
- Common walls with other units/homes: No Common Walls
Interior area
- Total structure area: 3,552
- Total interior livable area: 3,552 sqft
- Finished area above ground: 3,552
- Finished area below ground: 0
Property
Parking
- Parking features: Attached, Garage, Kitchen Level
- Has attached garage: Yes
Features
- Levels: Two
- Stories: 2
- Patio & porch: Deck, Porch
- Body of water: None
Lot
- Size: 10,672 sqft
- Features: Other
Details
- Parcel number: 14F0153 LL0340
Construction
Type & style
- Home type: SingleFamily
- Architectural style: Brick Front,Traditional
- Property subtype: Single Family Residence
Materials
- Brick
- Foundation: Block
- Roof: Composition
Condition
- Resale
- New construction: No
- Year built: 2005
Utilities & green energy
- Sewer: Public Sewer
- Water: Private
- Utilities for property: Underground Utilities, Cable Available, Sewer Connected, Electricity Available, High Speed Internet, Natural Gas Available, Phone Available, Water Available
Community & neighborhood
Security
- Security features: Security System, Smoke Detector(s)
Community
- Community features: Clubhouse, Playground, Pool, Street Lights, Walk To Schools
Location
- Region: Atlanta
- Subdivision: None
HOA & financial
HOA
- Has HOA: Yes
- Services included: Other, Private Roads, Swimming, Tennis
Other
Other facts
- Listing agreement: Exclusive Right To Sell
- Listing terms: Cash,Conventional,FHA
Price history
| Date | Event | Price |
|---|---|---|
| 9/22/2023 | Sold | $380,000-4.8%$107/sqft |
Source: | ||
| 8/16/2023 | Pending sale | $399,000$112/sqft |
Source: | ||
| 4/20/2023 | Listed for sale | $399,000$112/sqft |
Source: | ||
| 3/20/2023 | Listing removed | -- |
Source: | ||
| 11/1/2022 | Price change | $399,000-1.5%$112/sqft |
Source: | ||
Public tax history
| Year | Property taxes | Tax assessment |
|---|---|---|
| 2024 | $3,853 -14.9% | $152,000 -3.5% |
| 2023 | $4,530 -1.6% | $157,480 +34.1% |
| 2022 | $4,603 +14.7% | $117,400 +17.1% |
Find assessor info on the county website
Neighborhood: 30349
Nearby schools
GreatSchools rating
- 5/10Cliftondale Elementary SchoolGrades: PK-5Distance: 1.1 mi
- 7/10Renaissance Middle SchoolGrades: 6-8Distance: 3.8 mi
- 4/10Langston Hughes High SchoolGrades: 9-12Distance: 3.6 mi
Schools provided by the listing agent
- Elementary: Cliftondale
- Middle: Renaissance
- High: Langston Hughes
Source: GAMLS. This data may not be complete. We recommend contacting the local school district to confirm school assignments for this home.
Get a cash offer in 3 minutes
Find out how much your home could sell for in as little as 3 minutes with a no-obligation cash offer.
Estimated market value$367,100
Get a cash offer in 3 minutes
Find out how much your home could sell for in as little as 3 minutes with a no-obligation cash offer.
Estimated market value
$367,100



