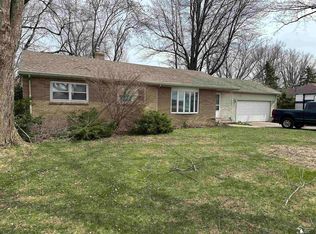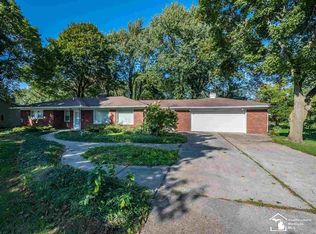Sold for $407,000
$407,000
3244 S Custer Rd, Monroe, MI 48161
3beds
3,278sqft
Single Family Residence
Built in 1975
0.83 Acres Lot
$428,000 Zestimate®
$124/sqft
$2,829 Estimated rent
Home value
$428,000
$360,000 - $509,000
$2,829/mo
Zestimate® history
Loading...
Owner options
Explore your selling options
What's special
Gorgeous ranch on the River Raisin! The heart of this home is a spacious family room with a cozy fireplace, perfect for gathering with loved ones. The kitchen also boasts cherry wood floors and well as modern stainless steel appliances, making meal preparation a breeze. A large three-season room features a hot tub, providing a relaxing retreat all year round. The walk-out basement is an entertainer's dream, featuring a fully equipped bar with your very own restaurant-style booths, ideal for hosting guests. Step outside your walk out basement onto the tiered patio, where you can enjoy picturesque views of the yard. The new Trexx deck offers a low-maintenance outdoor space for relaxing or dining al fresco. Practical updates include new gutters with gutter guards, ensuring easy maintenance, and a whole-house generator for peace of mind. A 10x20 shed with concrete floors provides ample storage space for tools and equipment. Plus, with no flood insurance required, this property offers exceptional value. Don't miss your chance to own this remarkable home with riverfront access and all the modern amenities you could wish for. Washer, dryer & deep freeze in garage do not stay.
Zillow last checked: 8 hours ago
Listing updated: October 08, 2024 at 11:43am
Listed by:
Lynda Nickelson 734-652-0358,
Coldwell Banker Haynes R.E. in Monroe
Bought with:
Sherry Perry, 6501247497
RE/MAX Dynamic
Source: MiRealSource,MLS#: 50152859 Originating MLS: Southeastern Border Association of REALTORS
Originating MLS: Southeastern Border Association of REALTORS
Facts & features
Interior
Bedrooms & bathrooms
- Bedrooms: 3
- Bathrooms: 4
- Full bathrooms: 4
Primary bedroom
- Level: First
Bedroom 1
- Features: Wood
- Level: Entry
- Area: 176
- Dimensions: 16 x 11
Bedroom 2
- Features: Wood
- Level: Entry
- Area: 110
- Dimensions: 11 x 10
Bedroom 3
- Features: Wood
- Level: Entry
- Area: 140
- Dimensions: 14 x 10
Bathroom 1
- Level: Entry
Bathroom 2
- Level: Entry
Bathroom 3
- Level: Entry
Bathroom 4
- Level: Basement
Family room
- Features: Wood
- Level: Entry
- Area: 425
- Dimensions: 25 x 17
Kitchen
- Features: Wood
- Level: Entry
- Area: 280
- Dimensions: 20 x 14
Living room
- Features: Wood
- Level: Entry
- Area: 208
- Dimensions: 16 x 13
Heating
- Forced Air, Natural Gas
Cooling
- Central Air
Appliances
- Included: Bar Fridge, Dishwasher, Disposal, Microwave, Range/Oven, Refrigerator, Gas Water Heater
- Laundry: First Floor Laundry, Laundry Room, Entry
Features
- Cathedral/Vaulted Ceiling
- Flooring: Ceramic Tile, Hardwood, Wood
- Basement: Finished,Full,Exterior Entry,Walk-Out Access
- Number of fireplaces: 1
- Fireplace features: Family Room
Interior area
- Total structure area: 3,322
- Total interior livable area: 3,278 sqft
- Finished area above ground: 1,978
- Finished area below ground: 1,300
Property
Parking
- Total spaces: 3
- Parking features: 3 or More Spaces, Garage, Attached, Garage Door Opener
- Attached garage spaces: 2.5
Features
- Levels: One
- Stories: 1
- Patio & porch: Patio
- Has spa: Yes
- Spa features: Bath, Spa/Hot Tub
- Has view: Yes
- View description: River
- Has water view: Yes
- Water view: River
- Waterfront features: Lake/River Access, River Front
- Body of water: River Raisin
- Frontage type: Road
- Frontage length: 93
Lot
- Size: 0.83 Acres
- Dimensions: 96 x 391 x 50 x 380
- Features: Deep Lot - 150+ Ft.
Details
- Additional structures: Shed(s)
- Parcel number: 1222005300
- Zoning description: Residential
- Special conditions: Private
Construction
Type & style
- Home type: SingleFamily
- Architectural style: Ranch
- Property subtype: Single Family Residence
Materials
- Brick
- Foundation: Basement
Condition
- New construction: No
- Year built: 1975
Utilities & green energy
- Electric: Generator
- Sewer: Public Sanitary
- Water: Public
Community & neighborhood
Location
- Region: Monroe
- Subdivision: Suprvrs 1 - Monroe Township
Other
Other facts
- Listing agreement: Exclusive Right To Sell
- Listing terms: Cash,Conventional,FHA,VA Loan
- Road surface type: Paved
Price history
| Date | Event | Price |
|---|---|---|
| 10/8/2024 | Sold | $407,000+1.8%$124/sqft |
Source: | ||
| 8/30/2024 | Pending sale | $399,900$122/sqft |
Source: | ||
| 8/23/2024 | Listed for sale | $399,900+44.1%$122/sqft |
Source: | ||
| 6/30/2017 | Sold | $277,500-7.3%$85/sqft |
Source: | ||
| 5/25/2017 | Pending sale | $299,500$91/sqft |
Source: Coldwell Banker Haynes Real Estate, Inc. #3449760 Report a problem | ||
Public tax history
| Year | Property taxes | Tax assessment |
|---|---|---|
| 2025 | $4,270 +6.4% | $186,550 +15.3% |
| 2024 | $4,013 +6.1% | $161,800 +11.7% |
| 2023 | $3,784 +3.6% | $144,850 +4.1% |
Find assessor info on the county website
Neighborhood: 48161
Nearby schools
GreatSchools rating
- 4/10Custer Elementary SchoolGrades: PK-6Distance: 3.3 mi
- 5/10Monroe High SchoolGrades: 8-12Distance: 1.2 mi
- 3/10Monroe Middle SchoolGrades: 6-8Distance: 3.1 mi
Schools provided by the listing agent
- District: Monroe Public Schools
Source: MiRealSource. This data may not be complete. We recommend contacting the local school district to confirm school assignments for this home.
Get a cash offer in 3 minutes
Find out how much your home could sell for in as little as 3 minutes with a no-obligation cash offer.
Estimated market value$428,000
Get a cash offer in 3 minutes
Find out how much your home could sell for in as little as 3 minutes with a no-obligation cash offer.
Estimated market value
$428,000

