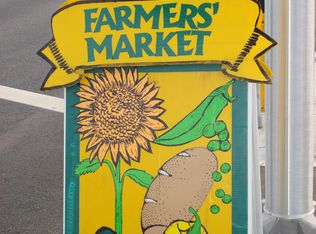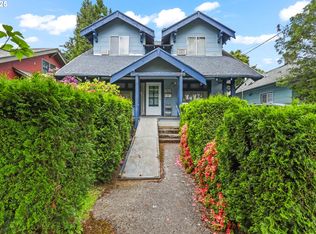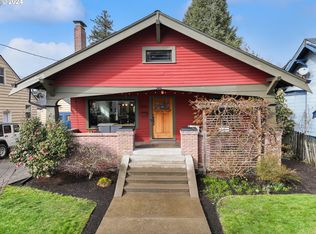Sold
$962,500
3244 NE 64th Ave, Portland, OR 97213
4beds
4,071sqft
Residential, Single Family Residence
Built in 1923
10,018.8 Square Feet Lot
$953,200 Zestimate®
$236/sqft
$3,940 Estimated rent
Home value
$953,200
$896,000 - $1.01M
$3,940/mo
Zestimate® history
Loading...
Owner options
Explore your selling options
What's special
Large vintage bungalow with backyard sanctuary. This 4,000 square feet home on rare double lot, is both entertainer's dream and private retreat. Gorgeous details abound, including hardwoods and tile, a marble fireplace, French doors opening from the living room into the large formal dining room. The generous kitchen includes granite countertops, a large island, new gas range, dishwasher, and microwave, a window nook, and room to gather. There are four spacious bedrooms (two with glass sliders to the deck and garden), plus three full bathrooms and a 4-person sauna for the ultimate in relaxation. A spacious finished basement with movie area, laundry room (with large capacity LG washer and dryer), and additional gathering space continues the sense of welcome and comfort offered by this beautiful home. The duel-heated (solar and gas) in-ground pool with gated pool deck, shines alongside the large private backyard, which includes patio and deck, landscaped garden (complete with Japanese maple, lilac, fig, and gingko trees), and a vintage teahouse/pagoda. The attached double garage adds ample space for cars and storage. Extra attention has been given to recent system updates, including new heating, plumbing, and electric, along with new AC to main and basement levels. Tucked into a peaceful, close-knit neighborhood, this home has the perfect balance of quiet calm and urban convenience. [Home Energy Score = 1. HES Report at https://rpt.greenbuildingregistry.com/hes/OR10196267]
Zillow last checked: 8 hours ago
Listing updated: August 12, 2025 at 03:35am
Listed by:
Gavin Shettler 503-481-7450,
Redfin
Bought with:
Cee Webster, 201243048
Neighbors Realty
Source: RMLS (OR),MLS#: 766063232
Facts & features
Interior
Bedrooms & bathrooms
- Bedrooms: 4
- Bathrooms: 3
- Full bathrooms: 3
- Main level bathrooms: 1
Primary bedroom
- Features: Hardwood Floors, Sliding Doors, Double Closet
- Level: Main
Bedroom 2
- Features: Sliding Doors, Laminate Flooring, Washer Dryer
- Level: Main
Bedroom 3
- Features: Double Closet, Tile Floor
- Level: Upper
Bedroom 4
- Features: Closet, Tile Floor
- Level: Upper
Dining room
- Features: Formal, Hardwood Floors
- Level: Main
Family room
- Level: Lower
Kitchen
- Level: Main
Living room
- Features: Fireplace, Hardwood Floors
- Level: Main
Heating
- Forced Air 95 Plus, Fireplace(s)
Cooling
- Central Air
Appliances
- Included: Dishwasher, Down Draft, Free-Standing Gas Range, Free-Standing Refrigerator, Gas Appliances, Stainless Steel Appliance(s), Washer/Dryer, Gas Water Heater
- Laundry: Laundry Room
Features
- Closet, Double Closet, Formal, Cook Island, Kitchen Island, Marble, Tile
- Flooring: Hardwood, Tile, Wall to Wall Carpet, Laminate
- Doors: French Doors, Sliding Doors
- Windows: Vinyl Frames, Wood Frames
- Basement: Finished
- Number of fireplaces: 1
- Fireplace features: Gas
Interior area
- Total structure area: 4,071
- Total interior livable area: 4,071 sqft
Property
Parking
- Total spaces: 2
- Parking features: Driveway, Off Street, Garage Door Opener, Attached
- Attached garage spaces: 2
- Has uncovered spaces: Yes
Accessibility
- Accessibility features: Main Floor Bedroom Bath, Accessibility
Features
- Stories: 2
- Patio & porch: Deck, Patio, Porch
- Exterior features: Yard
- Has private pool: Yes
- Fencing: Fenced
Lot
- Size: 10,018 sqft
- Features: Corner Lot, Level, Sprinkler, SqFt 10000 to 14999
Details
- Additional structures: Gazebo, ToolShed
- Parcel number: R114178
Construction
Type & style
- Home type: SingleFamily
- Architectural style: Bungalow,Craftsman
- Property subtype: Residential, Single Family Residence
Materials
- Cedar
- Foundation: Concrete Perimeter
- Roof: Composition
Condition
- Resale
- New construction: No
- Year built: 1923
Utilities & green energy
- Gas: Gas
- Sewer: Public Sewer
- Water: Public
Community & neighborhood
Location
- Region: Portland
- Subdivision: Roseway / Rose City Park
Other
Other facts
- Listing terms: Cash,Conventional,FHA,VA Loan
- Road surface type: Paved
Price history
| Date | Event | Price |
|---|---|---|
| 8/5/2025 | Sold | $962,500-10.9%$236/sqft |
Source: | ||
| 7/13/2025 | Pending sale | $1,080,000$265/sqft |
Source: | ||
| 6/20/2025 | Listed for sale | $1,080,000+8%$265/sqft |
Source: | ||
| 4/29/2022 | Sold | $1,000,000+0%$246/sqft |
Source: | ||
| 4/6/2022 | Pending sale | $999,999$246/sqft |
Source: | ||
Public tax history
| Year | Property taxes | Tax assessment |
|---|---|---|
| 2025 | $13,410 +3.7% | $497,670 +3% |
| 2024 | $12,928 +4% | $483,180 +3% |
| 2023 | $12,431 +2.2% | $469,110 +3% |
Find assessor info on the county website
Neighborhood: Rose City Park
Nearby schools
GreatSchools rating
- 8/10Scott Elementary SchoolGrades: K-5Distance: 0.6 mi
- 6/10Roseway Heights SchoolGrades: 6-8Distance: 0.5 mi
- 4/10Leodis V. McDaniel High SchoolGrades: 9-12Distance: 0.8 mi
Schools provided by the listing agent
- Elementary: Scott
- Middle: Roseway Heights
- High: Leodis Mcdaniel
Source: RMLS (OR). This data may not be complete. We recommend contacting the local school district to confirm school assignments for this home.
Get a cash offer in 3 minutes
Find out how much your home could sell for in as little as 3 minutes with a no-obligation cash offer.
Estimated market value
$953,200
Get a cash offer in 3 minutes
Find out how much your home could sell for in as little as 3 minutes with a no-obligation cash offer.
Estimated market value
$953,200


