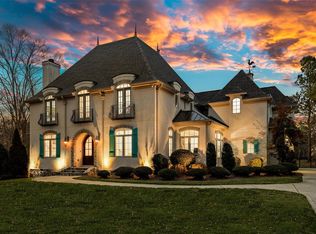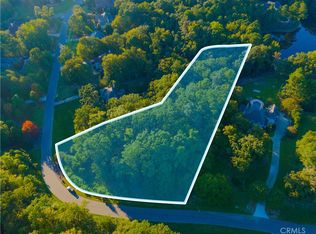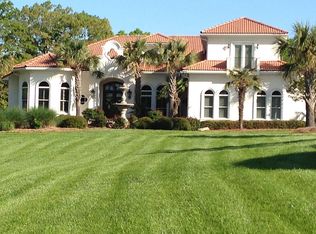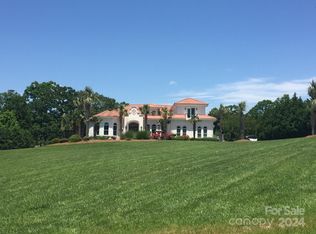"The Jewel of the Neighborhood" is how this beautiful French Country home is described by the neighbors. This home has so many extras! Coffered Ceiling in the Study. Soaring ceiling in the master bedroom with beams. 2 store ceiling in the Great Room with beams. Magnificent limestone fireplaces in the study and the great room. The upstairs has 3 large bedrooms each with its own bath. Over the garage is a 700 square foot bonus room. Surround sound. Central Vac.
This property is off market, which means it's not currently listed for sale or rent on Zillow. This may be different from what's available on other websites or public sources.



