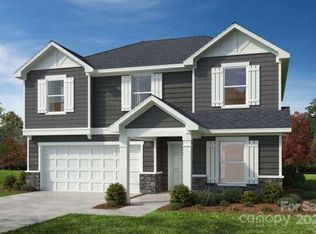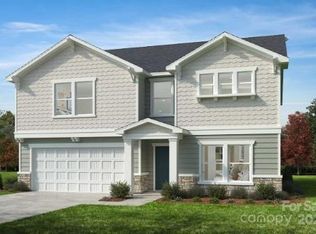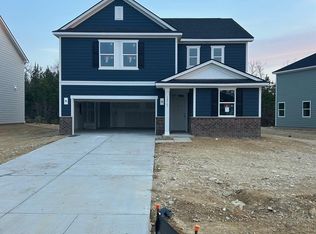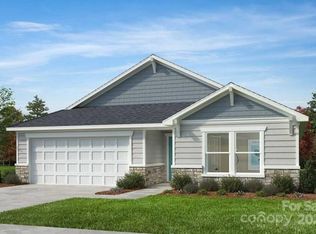Closed
$418,386
3244 Maya Ln #44, Midland, NC 28107
3beds
2,338sqft
Single Family Residence
Built in 2025
0.26 Acres Lot
$420,200 Zestimate®
$179/sqft
$-- Estimated rent
Home value
$420,200
$391,000 - $454,000
Not available
Zestimate® history
Loading...
Owner options
Explore your selling options
What's special
Located just minutes from Rob Wallace Park, I-485, and various shopping options, this community offers both convenience and a serene environment. It's an ideal place to call home! This charming home features 3 bedrooms and 2.5 bathrooms, with an extended 10'x20' patio. The open floor plan includes a modern kitchen with an island, equipped with stainless steel appliances, including a gas range. A spacious den and living room on the main floor with large under stairway storage. The primary bathroom boasts dual sinks and a tile surround shower for a touch of luxury. Learn about the #1 Customer Ranked National Homebuilder. All of our homes are designed to be Energy Star Certified.
Zillow last checked: 8 hours ago
Listing updated: October 02, 2025 at 03:26pm
Listing Provided by:
Candee Pura 704-400-4536,
William Kiselick
Bought with:
Danielle Edwards
RE/MAX Executive
Source: Canopy MLS as distributed by MLS GRID,MLS#: 4243718
Facts & features
Interior
Bedrooms & bathrooms
- Bedrooms: 3
- Bathrooms: 3
- Full bathrooms: 2
- 1/2 bathrooms: 1
Primary bedroom
- Level: Upper
Bedroom s
- Level: Upper
Bedroom s
- Level: Upper
Bathroom full
- Level: Upper
Bathroom half
- Level: Main
Bathroom full
- Level: Upper
Den
- Level: Main
Dining area
- Level: Main
Kitchen
- Level: Main
Laundry
- Level: Upper
Living room
- Level: Main
Loft
- Level: Upper
Heating
- ENERGY STAR Qualified Equipment, Natural Gas
Cooling
- Central Air, ENERGY STAR Qualified Equipment
Appliances
- Included: Dishwasher, Disposal, Electric Water Heater, Gas Range, Microwave
- Laundry: Laundry Room, Upper Level
Features
- Kitchen Island, Open Floorplan, Pantry, Storage, Walk-In Closet(s), Walk-In Pantry
- Flooring: Carpet, Tile, Vinyl
- Has basement: No
- Attic: Pull Down Stairs
Interior area
- Total structure area: 2,338
- Total interior livable area: 2,338 sqft
- Finished area above ground: 2,338
- Finished area below ground: 0
Property
Parking
- Total spaces: 2
- Parking features: Driveway, Attached Garage, Garage Door Opener, Garage on Main Level
- Attached garage spaces: 2
- Has uncovered spaces: Yes
Features
- Levels: Two
- Stories: 2
- Patio & porch: Front Porch, Patio
Lot
- Size: 0.26 Acres
- Features: Level
Details
- Parcel number: 55446861080000
- Zoning: TNDO-CZ
- Special conditions: Standard
Construction
Type & style
- Home type: SingleFamily
- Property subtype: Single Family Residence
Materials
- Fiber Cement, Stone Veneer
- Foundation: Slab
Condition
- New construction: Yes
- Year built: 2025
Details
- Builder model: 2338 C
- Builder name: KB Home
Utilities & green energy
- Sewer: Public Sewer
- Water: City
Community & neighborhood
Security
- Security features: Carbon Monoxide Detector(s), Smoke Detector(s)
Community
- Community features: Picnic Area, Sidewalks, Street Lights, Walking Trails
Location
- Region: Midland
- Subdivision: Midland Crossing
HOA & financial
HOA
- Has HOA: Yes
- HOA fee: $835 annually
Other
Other facts
- Listing terms: Cash,Conventional,FHA,USDA Loan,VA Loan
- Road surface type: Concrete, Paved
Price history
| Date | Event | Price |
|---|---|---|
| 8/22/2025 | Sold | $418,386$179/sqft |
Source: | ||
| 5/16/2025 | Price change | $418,386-3.5%$179/sqft |
Source: | ||
| 4/14/2025 | Listed for sale | $433,386$185/sqft |
Source: | ||
Public tax history
Tax history is unavailable.
Neighborhood: 28107
Nearby schools
GreatSchools rating
- 9/10Bethel ElementaryGrades: PK-5Distance: 1 mi
- 4/10C. C. Griffin Middle SchoolGrades: 6-8Distance: 5.8 mi
- 4/10Central Cabarrus HighGrades: 9-12Distance: 8.8 mi
Schools provided by the listing agent
- Elementary: Bethel
- Middle: C.C. Griffin
- High: Central Cabarrus
Source: Canopy MLS as distributed by MLS GRID. This data may not be complete. We recommend contacting the local school district to confirm school assignments for this home.
Get a cash offer in 3 minutes
Find out how much your home could sell for in as little as 3 minutes with a no-obligation cash offer.
Estimated market value
$420,200
Get a cash offer in 3 minutes
Find out how much your home could sell for in as little as 3 minutes with a no-obligation cash offer.
Estimated market value
$420,200



