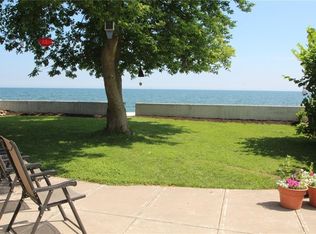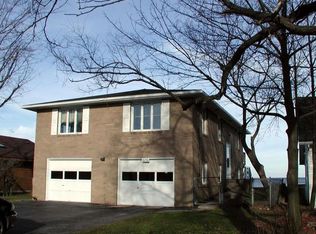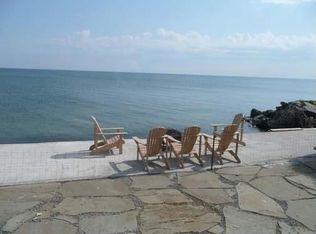Welcome to 3244 Edgemere Drive! Enjoy one floor living in this completely renovated 3 bedroom waterfront ranch. Spacious Living Room featuring vaulted ceilings & rustic beams, plus brand new dual sliding patio doors to take in the amazing sunrises & sunsets over Lake Ontario. Completely new Eat in Kitchen w/ White Shaker style cabinets, granite counters and stainless appliances. Beautiful Subway tiled corner shower w/ Glass Enclosure in the brand new bathroom. First Floor Laundry. New Tear off Roof in 2019, plus all new gutters. New High Efficiency Furnace (AC Ready) and Hot Water Tank installed in 2020. All new electric service. New lighting throughout. Fresh paint plus all new carpet and flooring. Easy lake access - You can walk right into the water here! Large concrete patio overlooking the lake & Break Wall for protection. Delayed negotiations until Sunday, January 24th @ 3PM. Perfect home to downsize and enjoy year round lake living, use as a Summer getaway or AirBNB. Hilton Schools!
This property is off market, which means it's not currently listed for sale or rent on Zillow. This may be different from what's available on other websites or public sources.


