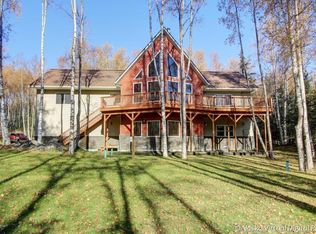Sold on 11/27/24
Price Unknown
3244 E 144th Ave, Anchorage, AK 99516
3beds
2,346sqft
Single Family Residence
Built in 1993
2.5 Acres Lot
$886,300 Zestimate®
$--/sqft
$3,995 Estimated rent
Home value
$886,300
$780,000 - $1.01M
$3,995/mo
Zestimate® history
Loading...
Owner options
Explore your selling options
What's special
Brand new roof and Septic tank! Home warranty renews in October and is fully transferable! Situated on a sprawling 2.5-acre lot on lower hillside it's the perfect blend of tranquility and modern convenience. Barn space can accommodate up to 5 horses or use as covered storage for all your Alaskan adventure toys and gear! Large chicken coop and raised garden beds provides farm to table freshness!The residence itself is equally impressive, featuring a spacious layout with a versatile office right off the master bedroom. Imagine transforming this space into a cozy nursery, a vibrant gaming room, a relaxing TV room, or even a convenient laundry room - the choice is yours! Additionally, the home includes a den and a formal living room. For those who enjoy tinkering or need space for projects, a detached workshop with electricity and gas offers the perfect retreat. Conveniently located in a serene neighborhood, yet just a short drive from amenities, this property offers the best of both worlds. Whether you're seeking a peaceful retreat or a place to pursue your passion for horses and homesteading, this property delivers on all fronts. Don't miss out on this rare opportunity to embrace the quintessential Alaskan lifestyle. Schedule a showing today and experience the endless possibilities that await at this remarkable horse property.
Zillow last checked: 8 hours ago
Listing updated: December 13, 2024 at 03:40pm
Listed by:
Isabella Estrella,
Herrington and Company, LLC
Bought with:
Emma J Shibe
RE/MAX Dynamic Properties
Michelle Nelson
RE/MAX Dynamic Properties
Source: AKMLS,MLS#: 24-6231
Facts & features
Interior
Bedrooms & bathrooms
- Bedrooms: 3
- Bathrooms: 3
- Full bathrooms: 2
- 1/2 bathrooms: 1
Heating
- Fireplace(s), Forced Air
Appliances
- Included: Gas Cooktop, Microwave, Refrigerator, Washer &/Or Dryer
Features
- Den &/Or Office, Granite Counters, Soaking Tub, Vaulted Ceiling(s)
- Flooring: Ceramic Tile
- Has basement: No
- Has fireplace: Yes
- Common walls with other units/homes: No Common Walls
Interior area
- Total structure area: 2,346
- Total interior livable area: 2,346 sqft
Property
Parking
- Total spaces: 3
- Parking features: Attached, No Carport
- Attached garage spaces: 3
Features
- Fencing: Fenced
- Waterfront features: None, No Access
Lot
- Size: 2.50 Acres
Details
- Additional structures: Workshop
- Parcel number: 0182511100001
- Zoning: R6
- Zoning description: Suburban Residential
Construction
Type & style
- Home type: SingleFamily
- Property subtype: Single Family Residence
Materials
- Foundation: Unknown - BTV
Condition
- New construction: No
- Year built: 1993
- Major remodel year: 2019
Utilities & green energy
- Sewer: Septic Tank
- Water: Well
Community & neighborhood
Location
- Region: Anchorage
Price history
| Date | Event | Price |
|---|---|---|
| 11/27/2024 | Sold | -- |
Source: | ||
| 9/26/2024 | Pending sale | $895,000$382/sqft |
Source: | ||
| 9/17/2024 | Price change | $895,000-3.8%$382/sqft |
Source: | ||
| 8/22/2024 | Listed for sale | $930,000$396/sqft |
Source: | ||
| 8/19/2024 | Pending sale | $930,000$396/sqft |
Source: | ||
Public tax history
| Year | Property taxes | Tax assessment |
|---|---|---|
| 2025 | $9,986 +5% | $757,100 +8.2% |
| 2024 | $9,510 +4.2% | $700,000 +8.5% |
| 2023 | $9,127 -1.6% | $645,000 -0.6% |
Find assessor info on the county website
Neighborhood: Rabbit Creek
Nearby schools
GreatSchools rating
- 10/10Rabbit Creek Elementary SchoolGrades: PK-6Distance: 0.6 mi
- 9/10Goldenview Middle SchoolGrades: 7-8Distance: 1.7 mi
- 10/10South Anchorage High SchoolGrades: 9-12Distance: 0.8 mi
Schools provided by the listing agent
- Elementary: Bowman
- Middle: Goldenview
- High: South Anchorage
Source: AKMLS. This data may not be complete. We recommend contacting the local school district to confirm school assignments for this home.
