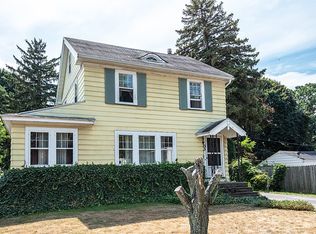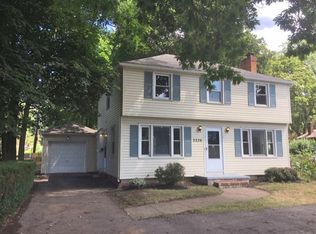This Charming Colonial will welcome you home as soon as you walk through the front door ~Gleaming (refinished) hardwoods throughout ~Beautiful, spacious eat in kitchen with an open concept, featuring a breakfast bar, lots of cabinet space, recessed lighting, stainless steel appliances, & wonderful oversized windows looking out to the back & front yard ~Delightful living room w/ built in shelving, wood burning fireplace w/ stone surround & great natural light ~Enclosed back porch w/ ceramic tile flooring & ceiling fan ~Great sized yard, partially fenced ~2 car garage w/ bump out for extra storage ~Low maintenance vinyl siding ~Central Air ~Updated windows ~New water heater 2018 ~Partially finished basement w/ glass block windows ~Driveway sealed 9/2019 ~Come see it!
This property is off market, which means it's not currently listed for sale or rent on Zillow. This may be different from what's available on other websites or public sources.

