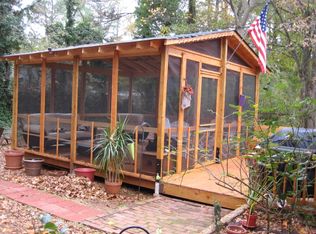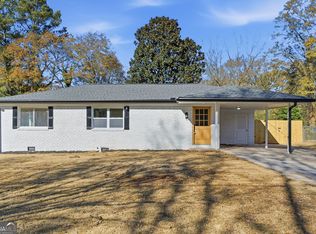COMPLETELY RENOVATED 3 BEDROOM 3 BATHROOM BRICK RANCH HOME*HARDWOODS THROUGHOUT HOME* ENSUITE WITH HIS/HER CLOSETS, MARBLE SHOWER WITH SEAMLESS GLASS, DOUBLE VANITY WITH QUARTZ AND STORAGE CLOSET*KITCHEN WITH STAINLESS STEEL APPLIANCES, NEW CABINETS, QUARTZ COUNTERS, AND PANTRY*VIEW TO BREAKFAST AREA AND LIVING ROOM FROM KITCHEN* FAMILY ROOM WITH FIREPLACE AND DOOR LEADING TO OUTSIDE COURTYARD GREAT FOR ENTERTAINING*LARGE LEVEL FRONT YARD AND FENCED BACKYARD* ADDITIONAL BEDROOMS AND BATH S* MUDROOM*SHED IN BACK FOR ADDITIONAL STORAGE OR WORKSPACE* Listing agent is an investor in property.
This property is off market, which means it's not currently listed for sale or rent on Zillow. This may be different from what's available on other websites or public sources.

