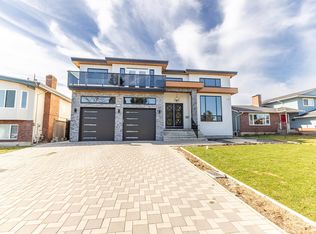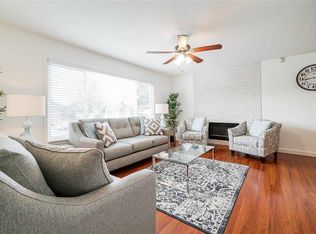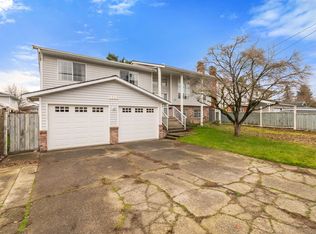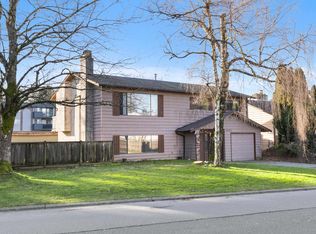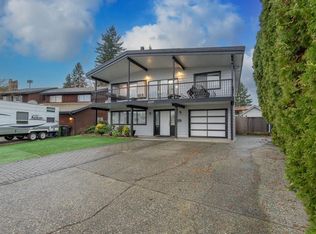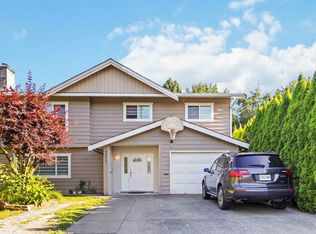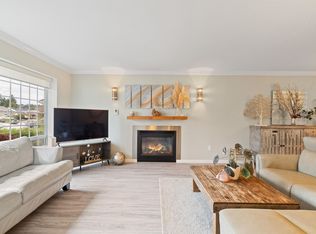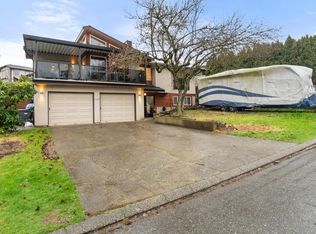3244 Clearbrook Rd, Abbotsford, BC V2T 4N7
What's special
- 282 days |
- 12 |
- 0 |
Zillow last checked: 8 hours ago
Listing updated: April 30, 2025 at 12:45pm
Dilpreet Dhillon - PREC,
Century 21 Coastal Realty Ltd. Brokerage,
Pardeep Sandhu - PREC,
Century 21 Coastal Realty Ltd.
Facts & features
Interior
Bedrooms & bathrooms
- Bedrooms: 5
- Bathrooms: 4
- Full bathrooms: 4
Heating
- Forced Air, Natural Gas
Cooling
- Central Air
Appliances
- Included: Washer/Dryer, Dishwasher, Refrigerator, Cooktop
- Laundry: In Unit
Features
- Basement: Full,Finished,Exterior Entry
- Number of fireplaces: 2
- Fireplace features: Gas
Interior area
- Total structure area: 2,301
- Total interior livable area: 2,301 sqft
Video & virtual tour
Property
Parking
- Total spaces: 5
- Parking features: Other, Front Access
Features
- Levels: Two,Multi/Split
- Stories: 2
- Entry location: Split Entry
- Exterior features: Balcony
- Has view: Yes
- View description: Other
- Frontage length: 50
Lot
- Size: 4,791.6 Square Feet
- Dimensions: 50 x
- Features: Central Location
Construction
Type & style
- Home type: SingleFamily
- Architectural style: Split Entry
- Property subtype: Single Family Residence
Condition
- Year built: 1979
Community & HOA
Community
- Features: Near Shopping
HOA
- Has HOA: No
Location
- Region: Abbotsford
Financial & listing details
- Price per square foot: C$478/sqft
- Annual tax amount: C$3,983
- Date on market: 4/16/2025
- Ownership: Freehold NonStrata
(604) 897-4047
By pressing Contact Agent, you agree that the real estate professional identified above may call/text you about your search, which may involve use of automated means and pre-recorded/artificial voices. You don't need to consent as a condition of buying any property, goods, or services. Message/data rates may apply. You also agree to our Terms of Use. Zillow does not endorse any real estate professionals. We may share information about your recent and future site activity with your agent to help them understand what you're looking for in a home.
Price history
Price history
Price history is unavailable.
Public tax history
Public tax history
Tax history is unavailable.Climate risks
Neighborhood: Fairfield
Nearby schools
GreatSchools rating
- 4/10Sumas Elementary SchoolGrades: PK-5Distance: 5.8 mi
- 6/10Nooksack Valley High SchoolGrades: 7-12Distance: 6.8 mi
