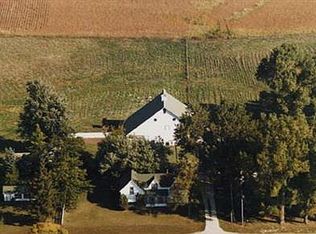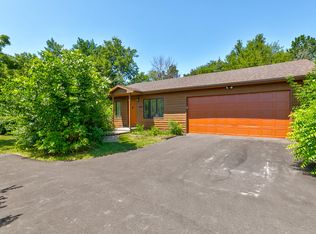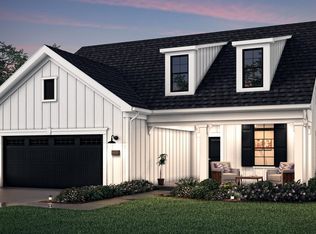This home is currently a delayed showing. Under no circumstances will any showings be allowed until 4/2/21 at 10am. The sellers will not review or accept any offers until 4pm on April 3rd. This RARE in-town acreage has plenty of space and amenities whether you want a hobby farm or give the kids some responsibility with sheep, goats, chickens, or anything else you can imagine! Take a walk over to the massive fire-pit area where you can chat and cook s'mores with your family/friends. Imagine how many fresh eggs you'll collect each morning from the chicken coop! The kids will LOVE caring for your feathered friends, and the customers are going to love buying the extra eggs too! Take a look at the one-of-a-kind barn that is ready for livestock if you like. The unique & amazing loft space above the barn has been affectionately dubbed ''The Bourbon Room'' and is an entertainers dream. All of those features and the charming, well-kept home hasn't even been mentioned! Many updates have been completed such as new stainless steel appliances, updated trim/cabinets, some new flooring, and a new roof on the house, detached garage, and barn in 2021. Check out the updated basement that includes a rec room, office, canning room and storage. In fact, the entire home was lifted up in the 70's to dig a basement and add a concrete block foundation, so it is very uncommon to find a home with so much character that has such a great basement space ready for your family to use! This is a one-of-a-kind property that you won't want to miss - make sure to book your showing now!
This property is off market, which means it's not currently listed for sale or rent on Zillow. This may be different from what's available on other websites or public sources.



