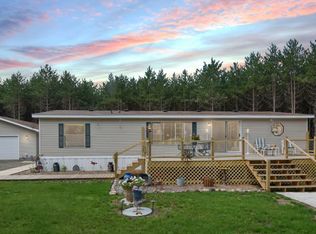Closed
$220,000
3244 Bedow Rd, Fort Ripley, MN 56449
3beds
1,188sqft
Manufactured Home
Built in 2002
2.55 Acres Lot
$236,800 Zestimate®
$185/sqft
$1,549 Estimated rent
Home value
$236,800
$218,000 - $258,000
$1,549/mo
Zestimate® history
Loading...
Owner options
Explore your selling options
What's special
Conveniently located just off Hwy 371 South of Brainerd on 2.5 Acres of privacy, this home and garage has all you need! Primary bedroom suite with tub & shower in private large bathroom, a walk in closet and on the other side of the home are 2 bedrooms & another full bathroom! Kitchen and dining room combo overlooking backyard while the living room greets you at the front of the home. A firepit area, tree stand, fenced raised bed garden area & more await you peacefully outside! Garage is partially insulated & finished! Affordable country home awaits you!
Zillow last checked: 8 hours ago
Listing updated: July 03, 2025 at 11:25pm
Listed by:
Angela Petersen 320-232-9156,
Keller Williams Realty Professionals
Bought with:
Angela Petersen
Keller Williams Realty Professionals
Source: NorthstarMLS as distributed by MLS GRID,MLS#: 6542724
Facts & features
Interior
Bedrooms & bathrooms
- Bedrooms: 3
- Bathrooms: 2
- Full bathrooms: 2
Bedroom 1
- Level: Main
- Area: 152 Square Feet
- Dimensions: 12'8X12
Bedroom 2
- Level: Main
- Area: 146 Square Feet
- Dimensions: 12'2X12
Bedroom 3
- Level: Main
- Area: 104 Square Feet
- Dimensions: 12X8'8
Dining room
- Level: Main
Kitchen
- Level: Main
Living room
- Level: Main
- Area: 190 Square Feet
- Dimensions: 15'10X12
Heating
- Forced Air
Cooling
- Window Unit(s)
Appliances
- Included: Dryer, Exhaust Fan, Range, Refrigerator, Washer
Features
- Basement: None
- Has fireplace: No
Interior area
- Total structure area: 1,188
- Total interior livable area: 1,188 sqft
- Finished area above ground: 1,188
- Finished area below ground: 0
Property
Parking
- Total spaces: 2
- Parking features: Detached
- Garage spaces: 2
Accessibility
- Accessibility features: None
Features
- Levels: One
- Stories: 1
- Patio & porch: Deck
Lot
- Size: 2.55 Acres
- Dimensions: 260 x 420
- Features: Many Trees
Details
- Foundation area: 1188
- Parcel number: 631120010020009
- Zoning description: Residential-Single Family
Construction
Type & style
- Home type: MobileManufactured
- Property subtype: Manufactured Home
Materials
- Vinyl Siding
- Roof: Asphalt
Condition
- Age of Property: 23
- New construction: No
- Year built: 2002
Utilities & green energy
- Gas: Propane
- Sewer: Tank with Drainage Field
- Water: Drilled
Community & neighborhood
Location
- Region: Fort Ripley
HOA & financial
HOA
- Has HOA: No
Price history
| Date | Event | Price |
|---|---|---|
| 7/2/2024 | Sold | $220,000+2.3%$185/sqft |
Source: | ||
| 6/1/2024 | Pending sale | $215,000$181/sqft |
Source: | ||
| 5/29/2024 | Listed for sale | $215,000+198.6%$181/sqft |
Source: | ||
| 10/30/2015 | Sold | $72,000$61/sqft |
Source: | ||
Public tax history
| Year | Property taxes | Tax assessment |
|---|---|---|
| 2025 | $763 +4.7% | $153,792 +34.9% |
| 2024 | $729 +22.9% | $114,007 -2.7% |
| 2023 | $593 -8.9% | $117,213 +34.5% |
Find assessor info on the county website
Neighborhood: 56449
Nearby schools
GreatSchools rating
- 6/10Forestview Middle SchoolGrades: 5-8Distance: 9.9 mi
- 9/10Brainerd Senior High SchoolGrades: 9-12Distance: 13.3 mi
- 5/10Riverside Elementary SchoolGrades: PK-4Distance: 13.6 mi
