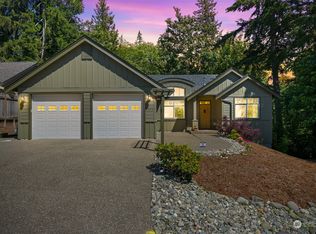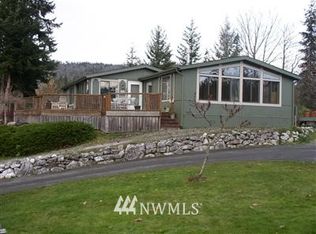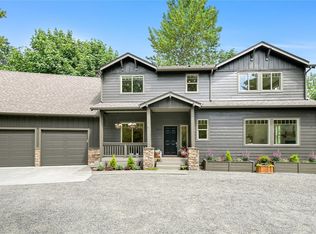Sold
Listed by:
Michelle R Harrington,
COMPASS
Bought with: Redfin
$1,100,000
3244 Agate Heights Road, Bellingham, WA 98226
3beds
3,540sqft
Single Family Residence
Built in 2002
0.48 Acres Lot
$1,100,200 Zestimate®
$311/sqft
$3,721 Estimated rent
Home value
$1,100,200
$1.05M - $1.17M
$3,721/mo
Zestimate® history
Loading...
Owner options
Explore your selling options
What's special
Exceptional PNW Craftsman home nestled in the serene surroundings of pristine Lake Whatcom. Beautifully designed living space with 3 expansive bedrooms with the luxurious primary suite on the main floor. Revel in high-end finishes such as Fir trim, custom cabinets, and hardwood floors. The open kitchen complete with a large island and walk-in pantry, caters to culinary enthusiasts. Enjoy the great room + a large dining room. Main floor den with large cheery sundeck. 2nd bathroom and powder room on main floor. 4 outdoor spaces invite you to entertain or relax in your private treehouse-like atmosphere. The residence is complemented by 2 fireplaces, vaulted ceilings + abundant natural light. A lower level with a large family room. Tranquility!
Zillow last checked: 8 hours ago
Listing updated: November 24, 2025 at 04:05am
Listed by:
Michelle R Harrington,
COMPASS
Bought with:
Joseph Keeler, 118961
Redfin
Source: NWMLS,MLS#: 2428800
Facts & features
Interior
Bedrooms & bathrooms
- Bedrooms: 3
- Bathrooms: 4
- Full bathrooms: 3
- 1/2 bathrooms: 1
- Main level bathrooms: 3
- Main level bedrooms: 1
Primary bedroom
- Level: Main
Bedroom
- Level: Lower
Bedroom
- Level: Lower
Bathroom full
- Level: Lower
Bathroom full
- Level: Main
Bathroom full
- Level: Main
Other
- Level: Main
Den office
- Level: Main
Dining room
- Level: Main
Entry hall
- Level: Main
Family room
- Level: Lower
Great room
- Level: Main
Kitchen with eating space
- Level: Lower
Utility room
- Level: Main
Heating
- Fireplace, 90%+ High Efficiency, Forced Air, High Efficiency (Unspecified), Electric, Natural Gas
Cooling
- None
Appliances
- Included: Dishwasher(s), Disposal, Dryer(s), Microwave(s), Refrigerator(s), Stove(s)/Range(s), Washer(s), Garbage Disposal, Water Heater: Gas, Water Heater Location: Garage
Features
- Bath Off Primary, Dining Room, Walk-In Pantry
- Flooring: Ceramic Tile, Engineered Hardwood
- Doors: French Doors
- Windows: Double Pane/Storm Window, Skylight(s)
- Basement: Daylight,Finished
- Number of fireplaces: 2
- Fireplace features: Gas, Main Level: 2, Fireplace
Interior area
- Total structure area: 3,540
- Total interior livable area: 3,540 sqft
Property
Parking
- Total spaces: 2
- Parking features: Driveway, Attached Garage, Off Street
- Attached garage spaces: 2
Features
- Levels: One
- Stories: 1
- Entry location: Main
- Patio & porch: Bath Off Primary, Double Pane/Storm Window, Dining Room, Fireplace, French Doors, Jetted Tub, Security System, Skylight(s), Vaulted Ceiling(s), Walk-In Closet(s), Walk-In Pantry, Water Heater
- Spa features: Bath
- Has view: Yes
- View description: Territorial
Lot
- Size: 0.48 Acres
- Dimensions: 81 x 248 x 80 x 264
- Features: Dead End Street, Paved, Cable TV, Deck, Dog Run, Fenced-Partially, High Speed Internet, Patio
- Topography: Level,Sloped
- Residential vegetation: Garden Space, Wooded
Details
- Parcel number: 3803243540320000
- Zoning: R5A
- Zoning description: Jurisdiction: County
- Special conditions: Standard
Construction
Type & style
- Home type: SingleFamily
- Architectural style: Northwest Contemporary
- Property subtype: Single Family Residence
Materials
- Cement Planked, Stone, Wood Siding, Cement Plank
- Foundation: Poured Concrete
- Roof: Composition
Condition
- Very Good
- Year built: 2002
- Major remodel year: 2002
Utilities & green energy
- Electric: Company: PSE
- Sewer: Sewer Connected, Company: Lake Whatcom Water and Sewer
- Water: Public, Company: Lake Whatcom Water and Sewer
- Utilities for property: Xfinity, Xfinity
Community & neighborhood
Security
- Security features: Security System
Community
- Community features: CCRs
Location
- Region: Bellingham
- Subdivision: Silver Beach
HOA & financial
HOA
- HOA fee: $10 monthly
- Association phone: 360-733-3371
Other
Other facts
- Listing terms: Cash Out,Conventional,VA Loan
- Cumulative days on market: 2 days
Price history
| Date | Event | Price |
|---|---|---|
| 10/24/2025 | Sold | $1,100,000+4.8%$311/sqft |
Source: | ||
| 10/9/2025 | Pending sale | $1,050,000$297/sqft |
Source: | ||
| 10/8/2025 | Listed for sale | $1,050,000+60.3%$297/sqft |
Source: | ||
| 2/11/2020 | Sold | $655,000-3.7%$185/sqft |
Source: | ||
| 1/14/2020 | Pending sale | $680,000$192/sqft |
Source: Compass Washington #1540074 Report a problem | ||
Public tax history
| Year | Property taxes | Tax assessment |
|---|---|---|
| 2024 | $8,172 +2.2% | $890,279 -4.2% |
| 2023 | $7,995 +15.2% | $929,435 +23% |
| 2022 | $6,942 +8.9% | $755,638 +21% |
Find assessor info on the county website
Neighborhood: 98226
Nearby schools
GreatSchools rating
- 6/10Silver Beach Elementary SchoolGrades: PK-5Distance: 2.4 mi
- 6/10Whatcom Middle SchoolGrades: 6-8Distance: 5.3 mi
- 7/10Squalicum High SchoolGrades: 9-12Distance: 3.1 mi
Schools provided by the listing agent
- Elementary: Silver Beach Elem
- Middle: Whatcom Mid
- High: Squalicum High
Source: NWMLS. This data may not be complete. We recommend contacting the local school district to confirm school assignments for this home.

Get pre-qualified for a loan
At Zillow Home Loans, we can pre-qualify you in as little as 5 minutes with no impact to your credit score.An equal housing lender. NMLS #10287.


