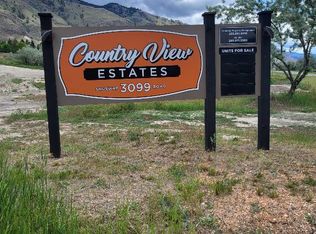Experience the serenity of country living just 20 minutes from the city in this beautifully updated, quality-built family home with a 3-car detached shop and bonus guest garden home. Nestled among lush foliage and backing onto a picturesque vineyard, this 5-bed, 4-bath home has been thoughtfully renovated with modern comforts while maintaining its warm, inviting charm. The expanded main floor features a large entryway, spacious custom laundry room, and a stunning open-concept kitchen with high-end finishes. The kitchen flows into the cozy family room with a gas fireplace—perfect for entertaining or everyday living. Formal dining and living rooms add elegance and flexibility, and a main-floor bedroom and updated 3-piece bath offer convenience, with backyard access to a hot tub and above-ground pool. Upstairs offers two beautiful primary suites, each with private ensuites. The fully finished basement includes two more bedrooms, a 4-piece bath, and a massive crawl space for excellent storage. Highlights include 200-amp service, underground irrigation, 2x6 construction, 8” concrete basement floor, and a water filtration system. The triple garage (1,000+ sq ft) includes a workshop area ideal for hobbyists. Outside is a fully detached, self-contained 1-bed guesthouse with a 4-piece bath, laundry, and covered parking. Easy South Thompson Riverfront access and room to expand for kids or animals.
This property is off market, which means it's not currently listed for sale or rent on Zillow. This may be different from what's available on other websites or public sources.
