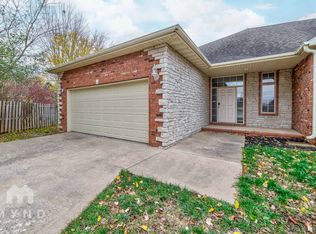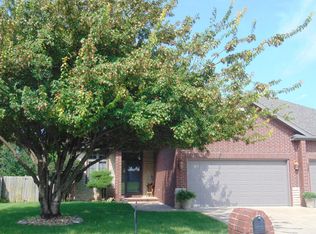Closed
Price Unknown
3243 S Kickapoo Avenue, Springfield, MO 65804
2beds
1,556sqft
Townhouse, Condominium
Built in 2003
6,969.6 Square Feet Lot
$-- Zestimate®
$--/sqft
$1,783 Estimated rent
Home value
Not available
Estimated sales range
Not available
$1,783/mo
Zestimate® history
Loading...
Owner options
Explore your selling options
What's special
ONE-LEVEL PATIO HOME WITH MODERN TOUCHES Ready to right-size? With this one-level home, you can simplify your life without giving up the modern amenities you appreciate. Picture yourself cozying up by the gas fireplace in the inviting living room, bathed in natural light filtering through the many windows. The open floor plan with 9-foot ceilings and crown molding creates a sense of light and airiness, perfect for entertaining or simply relaxing with loved ones. A ramp provides easy access from the garage to the lovely kitchen. Enjoy cooking and dining in the stylish kitchen, where white cabinetry beautifully contrasts with the black tile kitchen counters and backsplash and stainless-steel appliances. The glass enclosed sunroom provides the perfect setting for your morning coffee or after-work cocktails. Unwind after a long day in the luxurious primary suite, featuring a spacious layout and a spa-like bathroom with a jetted tub and a huge walk-in shower. And on chilly evenings, enjoy the warmth of the second gas fireplace in the comfort of your own bedroom. You can rest assured with the security system and a laundry room that also serves as a safe room. Bonus: The refrigerator, stackable washer and dryer stay with the home. For optimal comfort, enjoy the brand-new 50-gallon electric water heater and recently replaced AC system (2023). Ample storage in the 2-car garage and the unbeatable location on a private and circular street add to the appeal. The in-ground sprinkler system makes maintaining the lovely landscaping, featuring an exquisite Japanese maple, and raised garden beds a breeze. Make time to see this home today.
Zillow last checked: 8 hours ago
Listing updated: January 22, 2026 at 11:54am
Listed by:
Holly Stenger 417-880-1174,
Murney Associates - Primrose
Bought with:
Donna M Nevill, 1999022134
Murney Associates - Primrose
Source: SOMOMLS,MLS#: 60266740
Facts & features
Interior
Bedrooms & bathrooms
- Bedrooms: 2
- Bathrooms: 2
- Full bathrooms: 2
Heating
- Forced Air, Central, Fireplace(s), Natural Gas
Cooling
- Central Air
Appliances
- Included: Electric Water Heater, Free-Standing Electric Oven, Dryer, Washer, Microwave, Refrigerator
- Laundry: Main Level, W/D Hookup
Features
- Crown Molding, Other Counters, Tile Counters, High Ceilings, Walk-In Closet(s), Walk-in Shower, High Speed Internet
- Flooring: Carpet, Tile, Hardwood
- Windows: Blinds
- Has basement: No
- Attic: Pull Down Stairs
- Has fireplace: Yes
- Fireplace features: Bedroom, Two or More, Gas, Living Room
Interior area
- Total structure area: 1,556
- Total interior livable area: 1,556 sqft
- Finished area above ground: 1,556
- Finished area below ground: 0
Property
Parking
- Total spaces: 2
- Parking features: Driveway, Paved, Garage Faces Front
- Attached garage spaces: 2
- Has uncovered spaces: Yes
Accessibility
- Accessibility features: Accessible Approach with Ramp
Features
- Levels: One
- Stories: 1
- Patio & porch: Enclosed, Rear Porch, Glass Enclosed
- Has spa: Yes
- Spa features: Bath
- Fencing: Privacy,Full,Wood
Lot
- Size: 6,969 sqft
- Dimensions: 55 x 129
- Features: Sprinklers In Front, Sprinklers In Rear, Level, Landscaped
Details
- Parcel number: 881906307017
Construction
Type & style
- Home type: Townhouse
- Architectural style: Traditional,Patio Home
- Property subtype: Townhouse, Condominium
Materials
- Brick, Stone
- Foundation: Crawl Space
- Roof: Composition
Condition
- Year built: 2003
Utilities & green energy
- Sewer: Public Sewer
- Water: Public
- Utilities for property: Cable Available
Community & neighborhood
Security
- Security features: Security System, Smoke Detector(s)
Location
- Region: Springfield
- Subdivision: Executive Centre
Other
Other facts
- Listing terms: Cash,VA Loan,FHA,Conventional
- Road surface type: Concrete
Price history
| Date | Event | Price |
|---|---|---|
| 7/16/2024 | Sold | -- |
Source: | ||
| 6/29/2024 | Pending sale | $299,900$193/sqft |
Source: | ||
| 6/28/2024 | Price change | $299,900-3.2%$193/sqft |
Source: | ||
| 6/4/2024 | Price change | $309,900-4.6%$199/sqft |
Source: | ||
| 5/24/2024 | Price change | $324,900-1.5%$209/sqft |
Source: | ||
Public tax history
| Year | Property taxes | Tax assessment |
|---|---|---|
| 2025 | $1,886 +1.8% | $37,860 +9.6% |
| 2024 | $1,853 +0.6% | $34,540 |
| 2023 | $1,843 +8.3% | $34,540 +10.9% |
Find assessor info on the county website
Neighborhood: Bradford Park
Nearby schools
GreatSchools rating
- 5/10Cowden Elementary SchoolGrades: PK-5Distance: 0.8 mi
- 6/10Pershing Middle SchoolGrades: 6-8Distance: 2.3 mi
- 8/10Kickapoo High SchoolGrades: 9-12Distance: 1 mi
Schools provided by the listing agent
- Elementary: SGF-Cowden
- Middle: SGF-Pershing
- High: SGF-Kickapoo
Source: SOMOMLS. This data may not be complete. We recommend contacting the local school district to confirm school assignments for this home.

