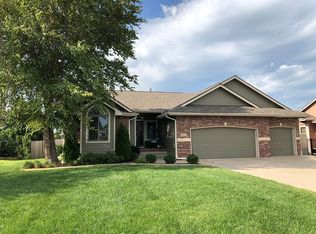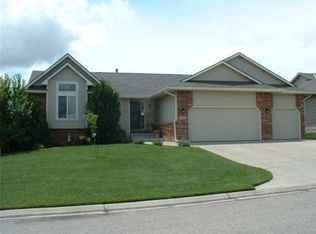Sold
Price Unknown
3243 N Lake Ridge Ct, Wichita, KS 67205
4beds
2,690sqft
Single Family Onsite Built
Built in 2004
10,018.8 Square Feet Lot
$354,500 Zestimate®
$--/sqft
$2,355 Estimated rent
Home value
$354,500
$337,000 - $372,000
$2,355/mo
Zestimate® history
Loading...
Owner options
Explore your selling options
What's special
Welcome to this fabulous 4 bedroom home located in the Maize School District. This home is siting nicely on a corner cul-de-sac lot with mature trees, gorgeous landscaping, wood deck and patio. The design offers large windows giving natural lighting, plant shelves in the living room for decorating, a two way fireplace leading into the kitchen. In the kitchen you will find a large dining area with additional large windows, stainless appliances that remain with the home, a built-in desk, window over the sink, island with eating space and a pantry. The master suite is very nicely sized and bestows a bathroom with double sinks, a separate tub and shower and walk-in closet. There are also two additional bedrooms on the main level that are nicely sized as well. The finished basement is a walk-out at grade. You will love the large family room with view out windows. There is another bedroom and storage in the basement. Entertain or relax in the gorgeous back yard! Some information is estimated and cannot be guaranteed. Some of the pictures are from last summer to show the landscaping.
Zillow last checked: 8 hours ago
Listing updated: August 08, 2023 at 03:56pm
Listed by:
Chris Lary-Cowel CELL:316-640-1186,
RE/MAX Premier
Source: SCKMLS,MLS#: 623211
Facts & features
Interior
Bedrooms & bathrooms
- Bedrooms: 4
- Bathrooms: 3
- Full bathrooms: 3
Primary bedroom
- Description: Carpet
- Level: Main
- Area: 204
- Dimensions: 17X12
Bedroom
- Description: Carpet
- Level: Main
- Area: 143
- Dimensions: 13X11
Bedroom
- Description: Carpet
- Level: Main
- Area: 121
- Dimensions: 11X11
Bedroom
- Description: Carpet
- Level: Basement
- Area: 182
- Dimensions: 14X13
Dining room
- Description: Laminate - Other
- Level: Main
- Area: 182
- Dimensions: 14X13
Family room
- Description: Carpet
- Level: Basement
- Area: 595
- Dimensions: 17X35
Kitchen
- Description: Laminate - Other
- Level: Main
- Area: 156
- Dimensions: 12X13
Living room
- Description: Carpet
- Level: Main
- Area: 270
- Dimensions: 18X15
Heating
- Forced Air, Natural Gas
Cooling
- Central Air, Electric
Appliances
- Included: Dishwasher, Disposal, Microwave, Range, Refrigerator
- Laundry: In Basement
Features
- Ceiling Fan(s), Walk-In Closet(s)
- Windows: Window Coverings-All
- Basement: Finished
- Number of fireplaces: 2
- Fireplace features: Living Room, Kitchen, Double Sided
Interior area
- Total interior livable area: 2,690 sqft
- Finished area above ground: 1,490
- Finished area below ground: 1,200
Property
Parking
- Total spaces: 3
- Parking features: Attached, Garage Door Opener
- Garage spaces: 3
Features
- Levels: One
- Stories: 1
- Patio & porch: Patio, Covered, Deck
- Exterior features: Guttering - ALL, Irrigation Well, Sprinkler System
- Pool features: Community
- Fencing: Wood,Wrought Iron
Lot
- Size: 10,018 sqft
- Features: Corner Lot, Cul-De-Sac
Details
- Parcel number: 00445646
Construction
Type & style
- Home type: SingleFamily
- Architectural style: Ranch,Traditional
- Property subtype: Single Family Onsite Built
Materials
- Frame w/Less than 50% Mas, Brick
- Foundation: Full, Walk Out At Grade, View Out
- Roof: Composition
Condition
- Year built: 2004
Utilities & green energy
- Utilities for property: Public, Sewer Available
Community & neighborhood
Security
- Security features: Security System
Community
- Community features: Jogging Path, Playground
Location
- Region: Wichita
- Subdivision: FOREST LAKES
HOA & financial
HOA
- Has HOA: Yes
- HOA fee: $360 annually
Other
Other facts
- Ownership: Individual
- Road surface type: Paved
Price history
Price history is unavailable.
Public tax history
| Year | Property taxes | Tax assessment |
|---|---|---|
| 2024 | $4,477 +8.1% | $37,422 +10% |
| 2023 | $4,142 | $34,018 |
| 2022 | -- | -- |
Find assessor info on the county website
Neighborhood: 67205
Nearby schools
GreatSchools rating
- 3/10Maize South Elementary SchoolGrades: K-4Distance: 1.1 mi
- 8/10Maize South Middle SchoolGrades: 7-8Distance: 0.8 mi
- 6/10Maize South High SchoolGrades: 9-12Distance: 0.9 mi
Schools provided by the listing agent
- Elementary: Maize USD266
- Middle: Maize South
- High: Maize South
Source: SCKMLS. This data may not be complete. We recommend contacting the local school district to confirm school assignments for this home.

