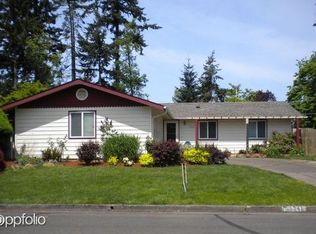Incredibly remodeled home! Ideally located on a quiet cul de sac street. Top to bottom remodel in 2018. Picture perfect kitchen with granite, stainless appliances and an eating bar. Open to the family room and slider access to the large backyard. Excellent and practical laminate flooring in main living areas. Large windows bring in loads of natural light!
This property is off market, which means it's not currently listed for sale or rent on Zillow. This may be different from what's available on other websites or public sources.

