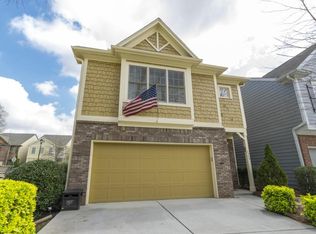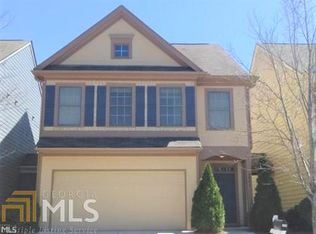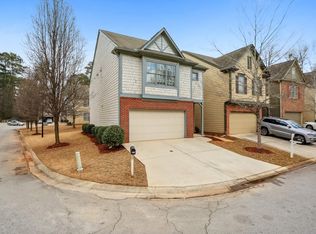Spacious townhome in peaceful, gated community! This home features fresh paint throughout, great room with fireplace, kitchen with plenty of cabinets & counter space, pantry & breakfast bar, large master suite with walk-in-closet and master bath with garden tub, double vanity & separate shower, three additional bedrooms + bath, two-car garage, rear patio for entertaining and more. Refrigerator, washer and dryer are all included. Just a short drive to Decatur and downtown Atlanta.
This property is off market, which means it's not currently listed for sale or rent on Zillow. This may be different from what's available on other websites or public sources.


