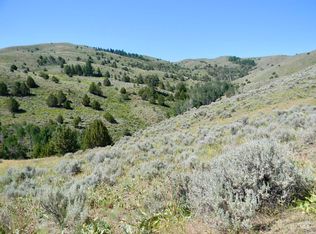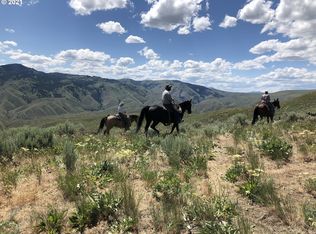Sold
$400,000
32426 Shirttail Creek Rd, Durkee, OR 97905
3beds
2baths
2,144sqft
Single Family Residence
Built in 1980
42.7 Acres Lot
$430,700 Zestimate®
$187/sqft
$2,120 Estimated rent
Home value
$430,700
$357,000 - $508,000
$2,120/mo
Zestimate® history
Loading...
Owner options
Explore your selling options
What's special
Secluded, has BLM on 3 sides and a spectacular view of rolling hills. One owner home was built in 1980 and offers a ranch style floor plan. The the wood tones and flooring in the home are warm and inviting and fit the country charm this home has to offer. Large bedrooms and extra storage can be found throughout. The attached garage was converted into a wonderful family room and recreation area that sill offers the garage door to go up and down to combine inside entertaining and outdoor living. There is wildlife right out your back door. This property has a 24' x 42' two bay shop with workshop area and extra storage. 220 in the shop to support welder or compressor. This also offers a plug for your RV if needed. There is also an RV or Boat parking garage that has 12 ft high doors and is 30' x 16'. The property does have wire fencing around the perimeter and there is a fenced garden area. The rolling hills make this property a visual dream out each window. This is a must see property.
Zillow last checked: 8 hours ago
Listing updated: February 22, 2024 at 04:07pm
Listed by:
Kim Bruce 208-405-1304,
Goldwings Real Estate Group
Bought with:
Non Member
NON MEMBER OFFICE
Source: IMLS,MLS#: 98893218
Facts & features
Interior
Bedrooms & bathrooms
- Bedrooms: 3
- Bathrooms: 2
- Main level bathrooms: 1
- Main level bedrooms: 3
Primary bedroom
- Level: Main
Bedroom 2
- Level: Main
Bedroom 3
- Level: Main
Family room
- Level: Main
Kitchen
- Level: Main
Living room
- Level: Main
Heating
- Electric, Forced Air
Appliances
- Included: Electric Water Heater, Tank Water Heater, Dishwasher, Disposal, Oven/Range Freestanding, Refrigerator
Features
- Bed-Master Main Level, Family Room, Breakfast Bar, Pantry, Laminate Counters, Number of Baths Main Level: 1
- Has basement: No
- Number of fireplaces: 1
- Fireplace features: One, Pellet Stove
Interior area
- Total structure area: 2,144
- Total interior livable area: 2,144 sqft
- Finished area above ground: 2,144
- Finished area below ground: 0
Property
Parking
- Total spaces: 2
- Parking features: Detached, RV Access/Parking
- Garage spaces: 2
Features
- Levels: One
- Patio & porch: Covered Patio/Deck
- Has view: Yes
Lot
- Size: 42.70 Acres
- Features: Over 40 Acres, Garden, Views, Borders Public Owned Land, Rolling Slope, Auto Sprinkler System, Partial Sprinkler System
Details
- Additional structures: Shed(s)
- Parcel number: Map 12S43 Tax lot 2900 and 2800
- Zoning: EFU
Construction
Type & style
- Home type: SingleFamily
- Property subtype: Single Family Residence
Materials
- Frame
- Foundation: Crawl Space
- Roof: Metal
Condition
- Year built: 1980
Utilities & green energy
- Water: Well
Community & neighborhood
Location
- Region: Durkee
Other
Other facts
- Listing terms: Cash,Conventional
- Ownership: Fee Simple
Price history
Price history is unavailable.
Public tax history
| Year | Property taxes | Tax assessment |
|---|---|---|
| 2025 | $870 +2.8% | $82,304 +2.8% |
| 2024 | $847 +3.2% | $80,044 +3.7% |
| 2023 | $820 +2.8% | $77,213 +2.8% |
Find assessor info on the county website
Neighborhood: 97905
Nearby schools
GreatSchools rating
- 4/10Huntington SchoolGrades: K-12Distance: 14.3 mi
Schools provided by the listing agent
- Elementary: Baker
- Middle: Baker
- High: Baker
- District: Baker School District 5J
Source: IMLS. This data may not be complete. We recommend contacting the local school district to confirm school assignments for this home.

Get pre-qualified for a loan
At Zillow Home Loans, we can pre-qualify you in as little as 5 minutes with no impact to your credit score.An equal housing lender. NMLS #10287.

