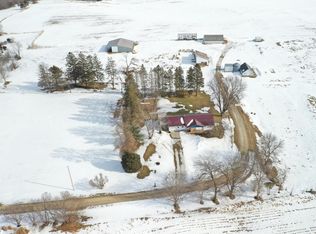Closed
$685,000
32423 207th Ave, Chatfield, MN 55923
3beds
3,216sqft
Single Family Residence
Built in 1992
19 Acres Lot
$684,000 Zestimate®
$213/sqft
$2,836 Estimated rent
Home value
$684,000
Estimated sales range
Not available
$2,836/mo
Zestimate® history
Loading...
Owner options
Explore your selling options
What's special
Private hobby farm with horse set-up or hunter’s paradise on 19 Scenic Acres! Discover the perfect blend of country charm and modern comfort with this walkout ranch, ideally situated at the end of a dead-end road, just off the blacktop for ultimate privacy and sweeping views. Built in 1992, this one owner, well-maintained property offers 19 acres of versatility—including 11 tillable acres, 3 wooded acres, and 3 acres of pasture with water—making it an ideal setup for horses, livestock, hobby farming or prime hunting grounds. The spacious home features 3 bedrooms (with the potential for a 4th), 3 baths, and convenient main-floor living, quality windows, walkout lower-level and maintenance free exterior. Enjoy two inviting living spaces on the main level, a formal dining room, gas fireplace, and new LVP flooring. The primary suite offers a walk-in closet & private 3/4 bath. The finished lower level expands your living space, while the 2-car attached garage and multiple outbuildings—including a 36' x 72' machine shed, a 10’ x 16’ loafing shed for animals, and a 12' x 14' storage shed—provide exceptional utility and storage. Additional highlights include a spacious deck with a scenic view of the landscape, apple trees, and income-generating tillable land all in a quiet secluded location. Pre-Inspected with radon test! Good well & new septic to be installed for a 3-bedroom home. This one-of-a-kind property offers peace, productivity, and potential—ready for your rural lifestyle dreams!
Zillow last checked: 8 hours ago
Listing updated: September 30, 2025 at 11:05am
Listed by:
Tim Danielson 507-259-9110,
Elcor Realty of Rochester Inc.,
Jennifer Danielson 507-273-1875
Bought with:
Susan Riggott
Edina Realty, Inc.
Source: NorthstarMLS as distributed by MLS GRID,MLS#: 6757195
Facts & features
Interior
Bedrooms & bathrooms
- Bedrooms: 3
- Bathrooms: 3
- Full bathrooms: 1
- 3/4 bathrooms: 2
Bedroom 1
- Level: Main
- Area: 168 Square Feet
- Dimensions: 12x14
Bedroom 2
- Level: Main
- Area: 132 Square Feet
- Dimensions: 11x12
Bedroom 3
- Level: Lower
- Area: 288 Square Feet
- Dimensions: 12x24
Dining room
- Level: Main
- Area: 140 Square Feet
- Dimensions: 10x14
Family room
- Level: Main
- Area: 221 Square Feet
- Dimensions: 13x17
Family room
- Level: Lower
- Area: 780 Square Feet
- Dimensions: 26x30
Kitchen
- Level: Main
- Area: 132 Square Feet
- Dimensions: 11x12
Laundry
- Level: Main
- Area: 64 Square Feet
- Dimensions: 8x8
Living room
- Level: Main
- Area: 195 Square Feet
- Dimensions: 13x15
Storage
- Level: Lower
- Area: 72 Square Feet
- Dimensions: 6x12
Heating
- Forced Air
Cooling
- Central Air
Appliances
- Included: Dishwasher, Dryer, Gas Water Heater, Microwave, Range, Refrigerator, Washer, Water Softener Owned
Features
- Basement: Block,Daylight,Egress Window(s),Finished,Full,Storage Space,Walk-Out Access
- Number of fireplaces: 1
- Fireplace features: Brick, Family Room, Gas
Interior area
- Total structure area: 3,216
- Total interior livable area: 3,216 sqft
- Finished area above ground: 1,608
- Finished area below ground: 1,464
Property
Parking
- Total spaces: 2
- Parking features: Attached, Gravel, Garage, Garage Door Opener
- Attached garage spaces: 2
- Has uncovered spaces: Yes
- Details: Garage Door Height (7), Garage Door Width (16)
Accessibility
- Accessibility features: Grab Bars In Bathroom, Soaking Tub
Features
- Levels: One
- Stories: 1
- Patio & porch: Deck, Front Porch
Lot
- Size: 19 Acres
- Dimensions: 627 x 1320
- Features: Suitable for Horses, Tillable, Many Trees
- Topography: Gently Rolling,Pasture,Scattered Timber
Details
- Additional structures: Loafing Shed, Pole Building, Storage Shed
- Foundation area: 1608
- Parcel number: 310104000
- Zoning description: Agriculture
- Other equipment: Fuel Tank - Owned
- Wooded area: 130680
Construction
Type & style
- Home type: SingleFamily
- Property subtype: Single Family Residence
Materials
- Brick/Stone, Steel Siding, Block, Frame
- Roof: Asphalt,Pitched
Condition
- Age of Property: 33
- New construction: No
- Year built: 1992
Utilities & green energy
- Electric: Circuit Breakers, 200+ Amp Service, Power Company: People’s Energy Cooperative
- Gas: Propane
- Sewer: Septic System Compliant - No, Tank with Drainage Field
- Water: Drilled, Well
Community & neighborhood
Location
- Region: Chatfield
HOA & financial
HOA
- Has HOA: No
Price history
| Date | Event | Price |
|---|---|---|
| 9/30/2025 | Sold | $685,000-2.1%$213/sqft |
Source: | ||
| 7/31/2025 | Pending sale | $699,900$218/sqft |
Source: | ||
| 7/25/2025 | Listed for sale | $699,900$218/sqft |
Source: | ||
Public tax history
| Year | Property taxes | Tax assessment |
|---|---|---|
| 2024 | $2,834 +17.3% | $564,918 +16.3% |
| 2023 | $2,416 +13.1% | $485,700 +24.6% |
| 2022 | $2,136 | $389,700 +2.5% |
Find assessor info on the county website
Neighborhood: 55923
Nearby schools
GreatSchools rating
- 7/10Chatfield Elementary SchoolGrades: PK-6Distance: 3.9 mi
- 8/10Chatfield SecondaryGrades: 7-12Distance: 3.1 mi

Get pre-qualified for a loan
At Zillow Home Loans, we can pre-qualify you in as little as 5 minutes with no impact to your credit score.An equal housing lender. NMLS #10287.
Sell for more on Zillow
Get a free Zillow Showcase℠ listing and you could sell for .
$684,000
2% more+ $13,680
With Zillow Showcase(estimated)
$697,680