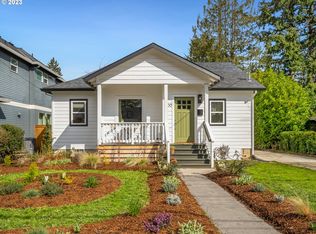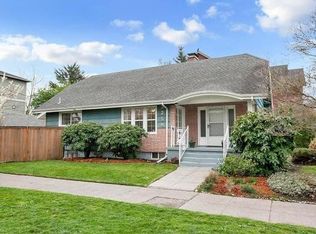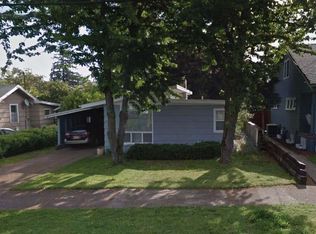Sold
$547,500
3242 NE 78th Ave, Portland, OR 97213
3beds
1,686sqft
Residential, Single Family Residence
Built in 2012
2,613.6 Square Feet Lot
$521,800 Zestimate®
$325/sqft
$2,860 Estimated rent
Home value
$521,800
$496,000 - $548,000
$2,860/mo
Zestimate® history
Loading...
Owner options
Explore your selling options
What's special
An Unexpected Great Room Design with Open Flow Plan, High Ceilings, And Many, Many Windows Creates A Spacious Feel In This Charming Jewel Box!* "PICTURE PERFECT" WEST-FACING COVERED FRONT PORCH IS MADE FOR RELAXING AT SUNSET OR ENJOYING COFFEE IN THE MORNING, WARMED BY A CEILING SPACE HEATER. * WALK INTO A HOME THAT IS FLOODED WITH LIGHT! THIS BONUS ROOM CAN WORK AS AN OFFICE, ARTIST STUDIO, OR FORMAL DINING ROOM. BUILT-INS MAKE THIS ROOM VERY FUNCTIONAL FOR FILES, A TELEVISION, OR ART. AN ADJACENT HALF BATH IS ALSO GREAT FOR GUESTS.* KITCHEN- WITH GRANITE COUNTERTOPS, STAINLESS STEEL APPLIANCES, GAS RANGE; NEW FRENCH DOOR REFRIGERATOR WITH FREEZER DRAWER, MICROWAVE, LATTICE WINE SHELVING, AND EAT BAR! PLUS, A PANTRY! * LIVING ROOM WITH MANY WINDOWS, A LARGE AREA FOR A DINING TABLE, AND BUILT-IN NOOK SHELVING THAT FLANKS THE GAS FIREPLACE WITH A SLIDER DOOR TO THE DECK. * THREE BEDROOMS & TWO FULL BATHROOMS ARE ON THE UPPER LEVEL. THE PRIMARY SUITE IS REMODELED WITH BUILT-IN DRAWERS AND TWO CLOSETS. SUITE BATHROOM HAS DOUBLE VANITIES, TILE FLOORS, SHOWER & WALK-IN CLOSET. * THIS HIGH-DESIGN, PRIVATE BACKYARD IS FILLED WITH RAISED BEDS, OVERSIZED FOLIAGE, PAVERS WITH PEBBLE EDGING, A FIREPIT CREATED FROM THE STONES ON THE PROPERTY AND A DECK TOO! THE YARD IS FULLY FENCED AND INCLUDES TWO SHEDS. BUILT IN 2012, THIS IS AN ENERGY-EFFICIENT HOME WITH A TANKLESS WATER HEATER AND HIGH-EFFICIENCY FURNACE. DOUBLE-PANE WINDOWS AND A NEW AIR CONDITIONER.On Portland's desired Eastside. Roseway is a neighborhood close to food, drink, and a weekly Farmer's Market! This neighborhood has a Portland small-town feel. Roseway is surrounded by thriving commerce, boutique restaurants, specialized services, and easy access to Downtown with many options for transportation. [Home Energy Score = 8. HES Report at https://rpt.greenbuildingregistry.com/hes/OR10051413]
Zillow last checked: 8 hours ago
Listing updated: June 27, 2023 at 01:50am
Listed by:
Kim Davis 503-705-6055,
Brad Davis Properties, Inc.,
Jenny Combs 971-207-3411,
Brad Davis Properties, Inc.
Bought with:
Jonathan Schweitzer, 201223531
Redfin
Source: RMLS (OR),MLS#: 23510034
Facts & features
Interior
Bedrooms & bathrooms
- Bedrooms: 3
- Bathrooms: 3
- Full bathrooms: 2
- Partial bathrooms: 1
- Main level bathrooms: 1
Primary bedroom
- Features: Builtin Features, Coved, Double Closet, Double Sinks, Granite, Suite, Walkin Closet, Walkin Shower, Wallto Wall Carpet
- Level: Upper
Bedroom 2
- Features: Wallto Wall Carpet
- Level: Upper
Bedroom 3
- Features: Wallto Wall Carpet
- Level: Upper
Dining room
- Features: Kitchen Dining Room Combo, Bamboo Floor, High Ceilings
- Level: Main
Kitchen
- Features: Dishwasher, Disposal, Eat Bar, Gas Appliances, Bamboo Floor, Convection Oven, Free Standing Range, Free Standing Refrigerator, Granite, High Ceilings, Plumbed For Ice Maker
- Level: Main
Living room
- Features: Bookcases, Fireplace, Living Room Dining Room Combo, Sliding Doors, Bamboo Floor, High Ceilings
- Level: Main
Heating
- ENERGY STAR Qualified Equipment, Forced Air 95 Plus, Fireplace(s)
Cooling
- Central Air
Appliances
- Included: Convection Oven, Dishwasher, Disposal, ENERGY STAR Qualified Appliances, Free-Standing Gas Range, Free-Standing Range, Free-Standing Refrigerator, Gas Appliances, Microwave, Plumbed For Ice Maker, Stainless Steel Appliance(s), Washer/Dryer, Gas Water Heater, Tankless Water Heater
- Laundry: Laundry Room
Features
- Granite, High Ceilings, High Speed Internet, Built-in Features, Kitchen Dining Room Combo, Eat Bar, Bookcases, Living Room Dining Room Combo, Coved, Double Closet, Double Vanity, Suite, Walk-In Closet(s), Walkin Shower, Pantry, Tile
- Flooring: Bamboo, Tile, Wall to Wall Carpet
- Doors: Sliding Doors
- Windows: Double Pane Windows, Vinyl Frames
- Basement: Crawl Space
- Number of fireplaces: 1
- Fireplace features: Gas, Outside
Interior area
- Total structure area: 1,686
- Total interior livable area: 1,686 sqft
Property
Parking
- Parking features: Off Street, On Street
- Has uncovered spaces: Yes
Accessibility
- Accessibility features: Accessible Entrance, Bathroom Cabinets, Kitchen Cabinets, Natural Lighting, Walkin Shower, Accessibility
Features
- Stories: 2
- Patio & porch: Deck, Patio, Porch
- Fencing: Fenced
Lot
- Size: 2,613 sqft
- Features: Level, Sprinkler, SqFt 0K to 2999
Details
- Additional structures: ToolShed
- Parcel number: R173932
- Zoning: R2.5
Construction
Type & style
- Home type: SingleFamily
- Architectural style: Contemporary,Craftsman
- Property subtype: Residential, Single Family Residence
Materials
- Cement Siding, Added Wall Insulation, Insulation and Ceiling Insulation
- Foundation: Stem Wall
- Roof: Composition
Condition
- Resale
- New construction: No
- Year built: 2012
Details
- Warranty included: Yes
Utilities & green energy
- Gas: Gas
- Sewer: Public Sewer
- Water: Public
- Utilities for property: Cable Connected, Other Internet Service
Community & neighborhood
Security
- Security features: Entry, Security System Owned, Security Lights
Location
- Region: Portland
- Subdivision: Roseway
Other
Other facts
- Listing terms: Cash,Conventional,FHA,VA Loan
- Road surface type: Paved
Price history
| Date | Event | Price |
|---|---|---|
| 6/26/2023 | Sold | $547,500+1.6%$325/sqft |
Source: | ||
| 5/27/2023 | Pending sale | $539,000$320/sqft |
Source: | ||
| 5/18/2023 | Listed for sale | $539,000+24.8%$320/sqft |
Source: | ||
| 3/13/2017 | Sold | $431,900+2.8%$256/sqft |
Source: | ||
| 2/14/2017 | Pending sale | $420,000$249/sqft |
Source: Better Homes and Gardens Real Estate Realty Partners #17654648 | ||
Public tax history
| Year | Property taxes | Tax assessment |
|---|---|---|
| 2025 | $7,120 +3.7% | $264,260 +3% |
| 2024 | $6,865 +4% | $256,570 +3% |
| 2023 | $6,601 +2.2% | $249,100 +3% |
Find assessor info on the county website
Neighborhood: Roseway
Nearby schools
GreatSchools rating
- 6/10Lee Elementary SchoolGrades: K-5Distance: 0.9 mi
- 6/10Roseway Heights SchoolGrades: 6-8Distance: 0.3 mi
- 4/10Leodis V. McDaniel High SchoolGrades: 9-12Distance: 0.3 mi
Schools provided by the listing agent
- Elementary: Rose City Park
- Middle: Roseway Heights
- High: Leodis Mcdaniel
Source: RMLS (OR). This data may not be complete. We recommend contacting the local school district to confirm school assignments for this home.
Get a cash offer in 3 minutes
Find out how much your home could sell for in as little as 3 minutes with a no-obligation cash offer.
Estimated market value
$521,800
Get a cash offer in 3 minutes
Find out how much your home could sell for in as little as 3 minutes with a no-obligation cash offer.
Estimated market value
$521,800


