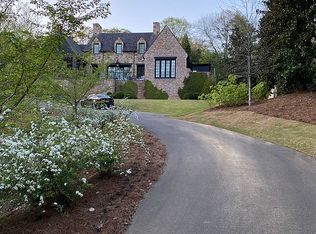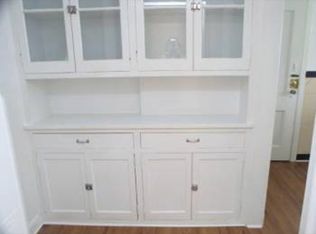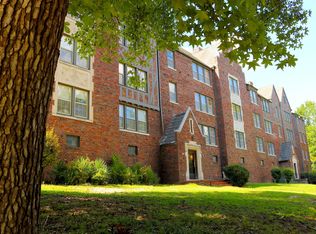Sold for $1,487,500
$1,487,500
3242 Country Club Rd, Birmingham, AL 35213
4beds
3,942sqft
Single Family Residence
Built in 1954
0.82 Acres Lot
$1,523,300 Zestimate®
$377/sqft
$5,740 Estimated rent
Home value
$1,523,300
$1.42M - $1.63M
$5,740/mo
Zestimate® history
Loading...
Owner options
Explore your selling options
What's special
Beautifully updated 3 or 4 BR, 4.5 BA home in a prime, walkable location near the villages. Featuring high ceilings, tons of natural light, hardwood floors, and a spacious main-level primary suite, this home offers comfort and style throughout. Enjoy the inviting side and backyard terrace with fireplace, perfect for entertaining and alfresco dining. The front yard has been completely redone with a charming gate enclosure and a flower border surrounding the flat grass area with an additional parking pad across the front. Upstairs the current owners are using two bedrooms , each with a bath, and the third large space is a fantastic bonus room with and en suite bath. Other recent updates include custom closets, redesigned laundry with new cabinetry and flooring, front door lantern and other living space fixtures, and a Generac generator. Attached 2-car garage. Zoned for sought-after Mountain Brook Elementary, the layout suits both families and empty nesters. Move in ready!
Zillow last checked: 8 hours ago
Listing updated: September 02, 2025 at 05:58pm
Listed by:
Helen Drennen hdrennen@realtysouth.com,
RealtySouth-MB-Cahaba Rd
Bought with:
Debi Mestre
MD Realty LLC
Source: GALMLS,MLS#: 21420032
Facts & features
Interior
Bedrooms & bathrooms
- Bedrooms: 4
- Bathrooms: 5
- Full bathrooms: 4
- 1/2 bathrooms: 1
Primary bedroom
- Level: First
Bedroom 1
- Level: Second
Bedroom 2
- Level: Second
Primary bathroom
- Level: First
Bathroom 1
- Level: First
Bathroom 3
- Level: Second
Bathroom 4
- Level: Second
Family room
- Level: First
Kitchen
- Features: Stone Counters, Kitchen Island
- Level: First
Basement
- Area: 0
Heating
- Central, Dual Systems (HEAT), Natural Gas
Cooling
- Central Air, Dual
Appliances
- Included: Gas Cooktop, Dishwasher, Disposal, Freezer, Double Oven, Refrigerator, Stainless Steel Appliance(s), Gas Water Heater
- Laundry: Electric Dryer Hookup, Sink, Washer Hookup, Main Level, Laundry Room, Laundry (ROOM), Yes
Features
- Central Vacuum, High Ceilings, Crown Molding, Smooth Ceilings, Soaking Tub, Separate Shower, Tub/Shower Combo, Walk-In Closet(s)
- Flooring: Carpet, Hardwood, Tile
- Basement: Crawl Space
- Attic: Pull Down Stairs,Yes
- Number of fireplaces: 2
- Fireplace features: Stone, Great Room, Outdoors, Wood Burning, Outside
Interior area
- Total interior livable area: 3,942 sqft
- Finished area above ground: 3,942
- Finished area below ground: 0
Property
Parking
- Total spaces: 2
- Parking features: Driveway, Garage Faces Front
- Garage spaces: 2
- Has uncovered spaces: Yes
Features
- Levels: One and One Half
- Stories: 1
- Patio & porch: Covered, Open (PATIO), Patio, Porch
- Exterior features: Lighting, Sprinkler System
- Pool features: None
- Has view: Yes
- View description: None
- Waterfront features: No
Lot
- Size: 0.82 Acres
Details
- Parcel number: 2800051007006.001
- Special conditions: N/A
Construction
Type & style
- Home type: SingleFamily
- Property subtype: Single Family Residence
Materials
- Brick, Stone
Condition
- Year built: 1954
Utilities & green energy
- Electric: Generator
- Water: Public
- Utilities for property: Sewer Connected
Community & neighborhood
Location
- Region: Birmingham
- Subdivision: Mountain Brook
Other
Other facts
- Price range: $1.5M - $1.5M
Price history
| Date | Event | Price |
|---|---|---|
| 8/29/2025 | Sold | $1,487,500-5.6%$377/sqft |
Source: | ||
| 8/3/2025 | Contingent | $1,575,000$400/sqft |
Source: | ||
| 6/9/2025 | Listed for sale | $1,575,000+68.4%$400/sqft |
Source: | ||
| 9/25/2017 | Sold | $935,000-6%$237/sqft |
Source: | ||
| 8/3/2017 | Listed for sale | $995,000+130.6%$252/sqft |
Source: RealtySouth-MB-Cahaba Rd #791940 Report a problem | ||
Public tax history
| Year | Property taxes | Tax assessment |
|---|---|---|
| 2025 | $18,468 | $169,920 |
| 2024 | $18,468 | $169,920 |
| 2023 | $18,468 +4.2% | $169,920 +4.2% |
Find assessor info on the county website
Neighborhood: 35213
Nearby schools
GreatSchools rating
- 10/10Crestline Elementary SchoolGrades: PK-6Distance: 0.9 mi
- 10/10Mt Brook Jr High SchoolGrades: 7-9Distance: 0.8 mi
- 10/10Mt Brook High SchoolGrades: 10-12Distance: 3.3 mi
Schools provided by the listing agent
- Elementary: Mountain Brook
- Middle: Mountain Brook
- High: Mountain Brook
Source: GALMLS. This data may not be complete. We recommend contacting the local school district to confirm school assignments for this home.
Get a cash offer in 3 minutes
Find out how much your home could sell for in as little as 3 minutes with a no-obligation cash offer.
Estimated market value$1,523,300
Get a cash offer in 3 minutes
Find out how much your home could sell for in as little as 3 minutes with a no-obligation cash offer.
Estimated market value
$1,523,300


