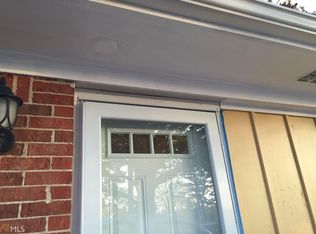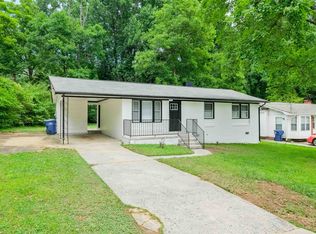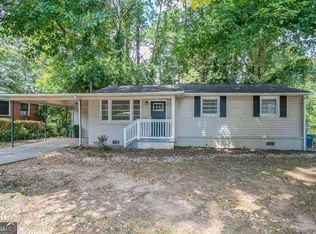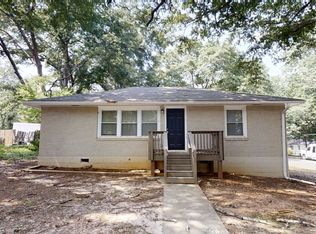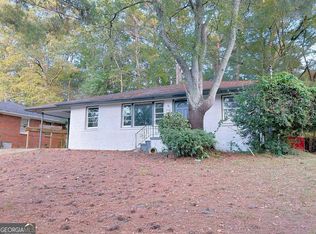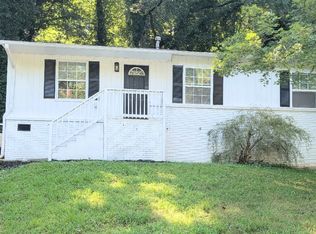Welcome to this newly renovated home offering a head start on updates with just a few finishing touches left to make it your own. Positioned on a desirable corner lot with a convenient side driveway, this property provides quick access to local shopping, the airport, the City of Hapeville, Downtown Atlanta, and major freeways. Enter through the rear mudroom, complete with washer and dryer connections, and step into an open-concept layout filled with natural light. The galley-style kitchen is ready for your vision-simply add cabinets, appliances, and countertops to complete a clean, modern design. The spacious living room features LVP flooring and large picture windows that brighten the entire space. Down the hallway, you'll find two well-sized guest bedrooms with new flooring and an updated guest bath showcasing a custom vanity, stylish fixtures, and new tile. The private primary suite is tucked around the corner and includes an updated half bath awaiting your final touch with a sink and vanity. Major systems have already been handled for peace of mind, including a newer HVAC, water heater, and roof. This home is ideal for buyers seeking affordability with the chance to build equity-whether handy themselves or connected with the right contractors to complete the remaining projects. Don't miss this excellent opportunity!
Pending
$139,900
3242 Browns Mill Rd SE, Atlanta, GA 30354
3beds
1,000sqft
Est.:
Single Family Residence
Built in 1964
10,802.88 Square Feet Lot
$143,200 Zestimate®
$140/sqft
$-- HOA
What's special
- 53 days |
- 81 |
- 7 |
Zillow last checked: 8 hours ago
Listing updated: January 18, 2026 at 08:21am
Listed by:
Kris M Kolarich 404-482-1965,
Southern Classic Realtors
Source: GAMLS,MLS#: 10652150
Facts & features
Interior
Bedrooms & bathrooms
- Bedrooms: 3
- Bathrooms: 2
- Full bathrooms: 1
- 1/2 bathrooms: 1
- Main level bathrooms: 1
- Main level bedrooms: 3
Rooms
- Room types: Foyer
Kitchen
- Features: Breakfast Area
Heating
- Central
Cooling
- Ceiling Fan(s)
Appliances
- Included: Other, Refrigerator
- Laundry: None
Features
- High Ceilings, Master On Main Level, Split Bedroom Plan
- Flooring: Hardwood
- Basement: Crawl Space
- Has fireplace: No
- Common walls with other units/homes: No Common Walls
Interior area
- Total structure area: 1,000
- Total interior livable area: 1,000 sqft
- Finished area above ground: 1,000
- Finished area below ground: 0
Property
Parking
- Total spaces: 2
- Parking features: Carport
- Has carport: Yes
Features
- Levels: One
- Stories: 1
- Waterfront features: No Dock Or Boathouse
- Body of water: None
Lot
- Size: 10,802.88 Square Feet
- Features: Corner Lot
Details
- Parcel number: 14 003500030338
- Special conditions: As Is,No Disclosure
Construction
Type & style
- Home type: SingleFamily
- Architectural style: Ranch
- Property subtype: Single Family Residence
Materials
- Brick, Wood Siding
- Foundation: Block
- Roof: Composition
Condition
- Resale
- New construction: No
- Year built: 1964
Utilities & green energy
- Electric: 220 Volts
- Sewer: Public Sewer
- Water: Public
- Utilities for property: Cable Available, Electricity Available, High Speed Internet, Natural Gas Available, Phone Available, Sewer Available, Water Available
Community & HOA
Community
- Features: Park, Near Public Transport, Walk To Schools, Near Shopping
- Subdivision: Crosby Hills
HOA
- Has HOA: No
- Services included: None
Location
- Region: Atlanta
Financial & listing details
- Price per square foot: $140/sqft
- Tax assessed value: $150,900
- Annual tax amount: $2,734
- Date on market: 12/2/2025
- Cumulative days on market: 21 days
- Listing agreement: Exclusive Right To Sell
- Electric utility on property: Yes
Estimated market value
$143,200
$136,000 - $150,000
$1,579/mo
Price history
Price history
| Date | Event | Price |
|---|---|---|
| 12/17/2025 | Pending sale | $139,900$140/sqft |
Source: | ||
| 12/2/2025 | Listed for sale | $139,900-16%$140/sqft |
Source: | ||
| 9/8/2025 | Sold | $166,500-12.8%$167/sqft |
Source: Public Record Report a problem | ||
| 3/14/2025 | Listing removed | $191,000$191/sqft |
Source: | ||
| 1/24/2025 | Price change | $191,000-4%$191/sqft |
Source: | ||
Public tax history
Public tax history
| Year | Property taxes | Tax assessment |
|---|---|---|
| 2024 | $2,471 +27.7% | $60,360 -0.5% |
| 2023 | $1,934 -12.1% | $60,640 +11.6% |
| 2022 | $2,200 +115.8% | $54,360 +116.1% |
Find assessor info on the county website
BuyAbility℠ payment
Est. payment
$838/mo
Principal & interest
$689
Property taxes
$100
Home insurance
$49
Climate risks
Neighborhood: Orchard Knob
Nearby schools
GreatSchools rating
- 3/10Heritage Academy ElementaryGrades: PK-5Distance: 0.6 mi
- 4/10Long Middle SchoolGrades: 6-8Distance: 0.9 mi
- 2/10South Atlanta High SchoolGrades: 9-12Distance: 1.1 mi
Schools provided by the listing agent
- Elementary: Heritage
- High: South Atlanta
Source: GAMLS. This data may not be complete. We recommend contacting the local school district to confirm school assignments for this home.
