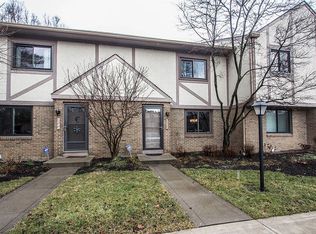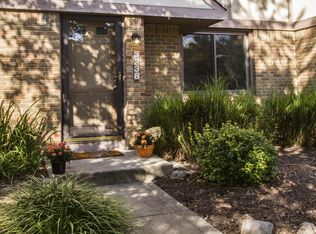
Sold for $270,000 on 09/26/25
$270,000
3242 Brookview Way #20, Columbus, OH 43221
2beds
1,296sqft
Condominium
Built in 1983
-- sqft lot
$266,900 Zestimate®
$208/sqft
$1,765 Estimated rent
Home value
$266,900
$254,000 - $280,000
$1,765/mo
Zestimate® history
Loading...
Owner options
Explore your selling options
What's special
Zillow last checked: 8 hours ago
Listing updated: October 24, 2025 at 01:32pm
Listed by:
NON MEMBER,
NON MEMBER OFFICE
Bought with:
F. William Benninghofen, 367160
Keller Williams Capital Ptnrs
Source: Columbus and Central Ohio Regional MLS ,MLS#: 225040514
Facts & features
Interior
Bedrooms & bathrooms
- Bedrooms: 2
- Bathrooms: 2
- Full bathrooms: 1
- 1/2 bathrooms: 1
Features
- Basement: Walk-Out Access
- Number of fireplaces: 1
- Fireplace features: One
- Common walls with other units/homes: 2+ Common Walls
Interior area
- Total structure area: 1,296
- Total interior livable area: 1,296 sqft
Property
Features
- Levels: Two
Lot
- Size: 871.20 sqft
Details
- Parcel number: 560192798
- Special conditions: Standard
Construction
Type & style
- Home type: Condo
- Property subtype: Condominium
Materials
- Foundation: Block
Condition
- New construction: No
- Year built: 1983
Utilities & green energy
- Sewer: Public Sewer
- Water: Public
Community & neighborhood
Location
- Region: Columbus
- Subdivision: Stonebrooke
HOA & financial
HOA
- Has HOA: Yes
- HOA fee: $281 monthly
- Services included: Maintenance Grounds, Snow Removal
Price history
| Date | Event | Price |
|---|---|---|
| 9/26/2025 | Sold | $270,000$208/sqft |
Source: | ||
| 5/27/2025 | Sold | $270,000-3.2%$208/sqft |
Source: | ||
| 5/1/2025 | Contingent | $279,000$215/sqft |
Source: | ||
| 4/30/2025 | Price change | $279,000-1.1%$215/sqft |
Source: | ||
| 4/18/2025 | Listed for sale | $282,000$218/sqft |
Source: | ||
Public tax history
Tax history is unavailable.
Neighborhood: Scioto Trace
Nearby schools
GreatSchools rating
- 6/10Ridgewood Elementary SchoolGrades: K-5Distance: 1.8 mi
- 9/10Hilliard Weaver Middle SchoolGrades: 6-8Distance: 3.6 mi
- 8/10Hilliard Davidson High SchoolGrades: 9-12Distance: 3.8 mi
Get a cash offer in 3 minutes
Find out how much your home could sell for in as little as 3 minutes with a no-obligation cash offer.
Estimated market value
$266,900
Get a cash offer in 3 minutes
Find out how much your home could sell for in as little as 3 minutes with a no-obligation cash offer.
Estimated market value
$266,900
