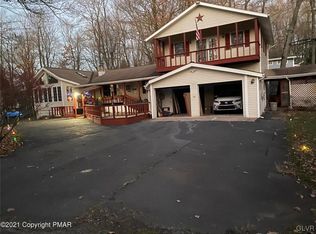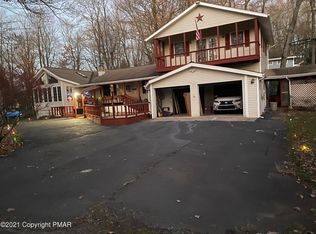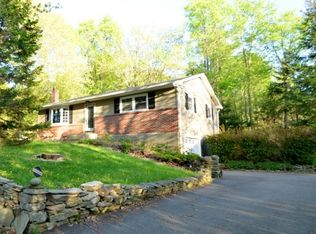Beautiful fully renovated home with attention to detail. Enjoy gatherings in the open concept area of the living, dining and kitchen area, downstairs offers even more room with an extended family room including a fireplace and full bath. Other amenities include 42'' cabinets, granite counters, Hardwood flooring, large bath vanities, tiles baths with custom tile and stainless steel appliances. Looking for those extra bedrooms well this home offers 5 including a master with master bath. The exterior of the home has NEW siding, New front porch, rear deck with a gazebo built in, shed for storage and level cleared yard for many possibilities!!!! The extended garage gives you space for 2 cars and storage with 2 new garage doors. This is the property you have been looking for. Call tod
This property is off market, which means it's not currently listed for sale or rent on Zillow. This may be different from what's available on other websites or public sources.



