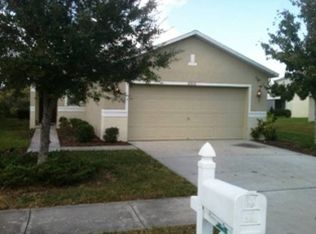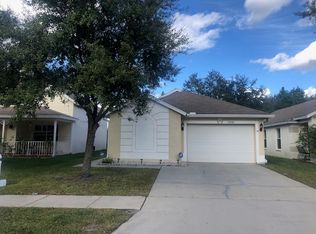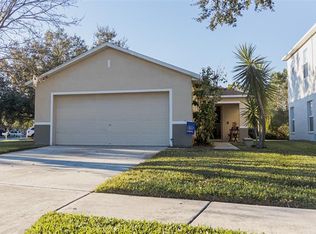Sold for $310,000 on 08/01/23
$310,000
32414 Fish Hook Loop, Wesley Chapel, FL 33545
3beds
1,284sqft
Single Family Residence
Built in 2004
4,400 Square Feet Lot
$298,300 Zestimate®
$241/sqft
$1,945 Estimated rent
Home value
$298,300
$283,000 - $313,000
$1,945/mo
Zestimate® history
Loading...
Owner options
Explore your selling options
What's special
Welcome home! Come see this adorable Single Story home full of charm, nestled on a conservation lot in the desirable New River Township Community of Wesley Chapel. Plumber Owned! This split 3 Bedroom, two bath home is an ideal starter home or for those looking to downsize! The floor plan is open and is an excellent use of space giving a much bigger feel. Upper wall shelving adds a nice architectural touch and fun to decorate! Kitchen has newer appliances and upgraded granite composite sink! Good size bedrooms, newer sinks and faucets through out! New Water Heater! Enjoy your private retreat in the backyard! NO CDD and Low Monthly HOA Fees of 111.00 which includes cable, internet, newly resurfaced Community pool, two newly updated playgrounds, half basketball court, tennis/pickle ball court and outdoor exercise equipment! The Elementary school is a walk or bike ride away using the community footbridge. The New River Community is within 4.5 miles to I 75 and close to SR 56 and US 301. Convenient to Grocery stores, new Downtown area currently underway at Avalon Park, The Shoppes at Wiregrass, The Outlet Mall, the New Krates and mini golf at the Groves, several restaurants and so much more! This home qualifies for USDA financing! It doesn't get much better than this! Schedule your appointment today!
Zillow last checked: 8 hours ago
Listing updated: February 26, 2024 at 08:22pm
Listing Provided by:
Miffi MacLean 813-735-6602,
TAMPA BAY ELITE HOMES, LLC 813-391-7485
Bought with:
Nikki Irizarry, 3460036
BLEND BROKERAGE, INC
Source: Stellar MLS,MLS#: T3451908 Originating MLS: Tampa
Originating MLS: Tampa

Facts & features
Interior
Bedrooms & bathrooms
- Bedrooms: 3
- Bathrooms: 2
- Full bathrooms: 2
Primary bedroom
- Features: Walk-In Closet(s)
- Level: First
- Dimensions: 12x13
Bedroom 2
- Features: Built-in Closet
- Level: First
- Dimensions: 11x11
Bedroom 3
- Features: Built-in Closet
- Level: First
- Dimensions: 11x11
Dining room
- Level: First
- Dimensions: 11.8x11.6
Kitchen
- Level: First
- Dimensions: 9x14
Living room
- Level: First
- Dimensions: 11.5x14.5
Heating
- Central, Electric, Exhaust Fan
Cooling
- Central Air
Appliances
- Included: Dishwasher, Disposal, Dryer, Electric Water Heater, Exhaust Fan, Ice Maker, Microwave, Range, Range Hood, Refrigerator, Washer, Water Softener
- Laundry: In Garage
Features
- Ceiling Fan(s), High Ceilings, L Dining, Open Floorplan, Solid Wood Cabinets, Split Bedroom, Thermostat, Walk-In Closet(s)
- Flooring: Carpet, Ceramic Tile
- Doors: Sliding Doors
- Windows: Blinds
- Has fireplace: No
Interior area
- Total structure area: 1,284
- Total interior livable area: 1,284 sqft
Property
Parking
- Total spaces: 2
- Parking features: Garage - Attached
- Attached garage spaces: 2
Features
- Levels: One
- Stories: 1
- Patio & porch: Deck, Patio
- Exterior features: Irrigation System, Lighting, Sidewalk
- Has view: Yes
- View description: Trees/Woods
Lot
- Size: 4,400 sqft
- Features: Conservation Area, Sidewalk
- Residential vegetation: Mature Landscaping, Trees/Landscaped, Wooded
Details
- Parcel number: 202611003.0008.00048.0
- Zoning: MPUD
- Special conditions: None
Construction
Type & style
- Home type: SingleFamily
- Architectural style: Traditional
- Property subtype: Single Family Residence
Materials
- Block, Stucco
- Foundation: Slab
- Roof: Shingle
Condition
- Completed
- New construction: No
- Year built: 2004
Details
- Warranty included: Yes
Utilities & green energy
- Sewer: Public Sewer
- Water: None
- Utilities for property: BB/HS Internet Available, Cable Available, Cable Connected, Electricity Available, Electricity Connected, Public, Sewer Available, Sewer Connected, Sprinkler Recycled, Street Lights, Underground Utilities, Water Available, Water Connected
Community & neighborhood
Security
- Security features: Smoke Detector(s)
Community
- Community features: Fishing, Irrigation-Reclaimed Water, Park, Playground, Pool, Sidewalks, Special Community Restrictions
Location
- Region: Wesley Chapel
- Subdivision: NEW RIVER LAKES VILLAGES B2 & D
HOA & financial
HOA
- Has HOA: Yes
- HOA fee: $111 monthly
- Amenities included: Basketball Court, Cable TV, Fence Restrictions, Playground, Pool, Tennis Court(s)
- Services included: Cable TV, Community Pool, Reserve Fund, Internet, Maintenance Grounds, Pool Maintenance, Recreational Facilities
- Association name: Leland Management / Mary Fritzler
- Association phone: 813-915-6688
Other fees
- Pet fee: $0 monthly
Other financial information
- Total actual rent: 0
Other
Other facts
- Listing terms: Cash,Conventional,FHA,USDA Loan,VA Loan
- Ownership: Fee Simple
- Road surface type: Paved, Asphalt
Price history
| Date | Event | Price |
|---|---|---|
| 10/28/2024 | Listing removed | $235,000-24.2%$183/sqft |
Source: | ||
| 8/1/2023 | Sold | $310,000+0%$241/sqft |
Source: | ||
| 6/13/2023 | Pending sale | $309,900$241/sqft |
Source: | ||
| 6/10/2023 | Listed for sale | $309,900+25.7%$241/sqft |
Source: | ||
| 11/1/2021 | Sold | $246,500+4.9%$192/sqft |
Source: Public Record | ||
Public tax history
| Year | Property taxes | Tax assessment |
|---|---|---|
| 2024 | $4,430 +40% | $249,515 +5.4% |
| 2023 | $3,164 +18.2% | $236,739 +18.7% |
| 2022 | $2,677 +2.5% | $199,447 +30.8% |
Find assessor info on the county website
Neighborhood: New River Lakes
Nearby schools
GreatSchools rating
- 1/10New River Elementary SchoolGrades: PK-5Distance: 0.5 mi
- 6/10Thomas E. Weightman Middle SchoolGrades: 6-8Distance: 2.3 mi
- 4/10Wesley Chapel High SchoolGrades: 9-12Distance: 2.4 mi
Schools provided by the listing agent
- Elementary: New River Elementary
- Middle: Thomas E Weightman Middle-PO
- High: Wesley Chapel High-PO
Source: Stellar MLS. This data may not be complete. We recommend contacting the local school district to confirm school assignments for this home.
Get a cash offer in 3 minutes
Find out how much your home could sell for in as little as 3 minutes with a no-obligation cash offer.
Estimated market value
$298,300
Get a cash offer in 3 minutes
Find out how much your home could sell for in as little as 3 minutes with a no-obligation cash offer.
Estimated market value
$298,300


