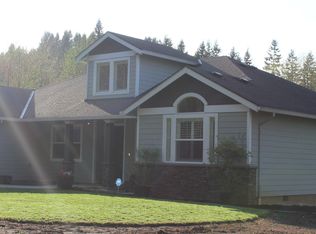Country and quality in one package! This 5 bdrm, 3 1/2 bath home features a great room floor plan with extensive hardwoods and nice natural light, master suite on the main with relaxing jetted tub, kitchen with cherry cabinets, quartz counters and SS appliances. Lower level offers a large family room plus 3 bedrooms. Located in a private treed setting on 10.17 acres with room for trails and tree houses, a seasonal creek, chicken coop and a lg garden space! Only 1/2 mi from Sykes Rd.
This property is off market, which means it's not currently listed for sale or rent on Zillow. This may be different from what's available on other websites or public sources.
