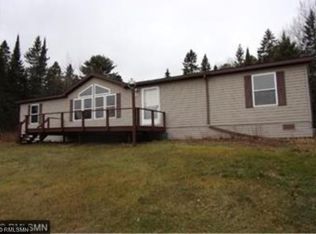Sold for $400,000 on 04/30/25
$400,000
32410 McCulloch Rd, Washburn, WI 54891
3beds
2,438sqft
Single Family Residence
Built in 1955
24.55 Acres Lot
$407,500 Zestimate®
$164/sqft
$1,952 Estimated rent
Home value
$407,500
Estimated sales range
Not available
$1,952/mo
Zestimate® history
Loading...
Owner options
Explore your selling options
What's special
Perfect for a hobby farm, equestrian estate, or single family home this 25± acre property between Washburn and Bayfield offers natural beauty and 2200± Onion River trout stream frontage. This 3-bed, 2-bath home boasts recent updates including heated garage, pole barn with stalls, garden area, and fenced pasture with a natural artesian well. Located near Bayview Park/Beach, recreational trails and in Washburn school district.
Zillow last checked: 8 hours ago
Listing updated: September 08, 2025 at 04:26pm
Listed by:
Heidi Hicks 715-209-0547,
Visions First Realty, LLC
Bought with:
Rick Gruebele, WI 59155-90
Visions First Realty, LLC
Source: Lake Superior Area Realtors,MLS#: 6117534
Facts & features
Interior
Bedrooms & bathrooms
- Bedrooms: 3
- Bathrooms: 2
- Full bathrooms: 2
- Main level bedrooms: 1
Primary bedroom
- Description: Large primary bedroom with patio doors leading to your own private balcony! Enjoy the peaceful scenery with your morning coffee!
- Level: Second
- Area: 285 Square Feet
- Dimensions: 15 x 19
Bedroom
- Description: Nice large bedroom
- Level: Upper
- Area: 184 Square Feet
- Dimensions: 16 x 11.5
Bedroom
- Description: Large room with great natural light
- Level: Second
- Area: 210 Square Feet
- Dimensions: 15 x 14
Bonus room
- Description: Main floor bonus room with large bookcase and closet. Could be used as an office or den
- Level: Main
- Area: 143 Square Feet
- Dimensions: 11 x 13
Bonus room
- Description: Great bonus space on second floor! Could be a den/office, TV room, kids play area...many possibilities
- Level: Second
- Area: 136.5 Square Feet
- Dimensions: 10.5 x 13
Dining room
- Description: Large formal dining room with bay window with great view
- Level: Main
- Area: 228 Square Feet
- Dimensions: 19 x 12
Kitchen
- Description: Plus 7.5x5 breakfast nook. Great open kitchen with patio doors leading to the deck plus a functional antique woodstove to warm up those chilly days
- Level: Main
- Area: 165 Square Feet
- Dimensions: 11 x 15
Living room
- Description: Large open living room with great natural light, beamed ceilings and cozy fireplace
- Level: Main
- Area: 315 Square Feet
- Dimensions: 15 x 21
Mud room
- Description: Great size mudroom with main floor laundry and access to backyard
- Level: Main
- Area: 132 Square Feet
- Dimensions: 12 x 11
Heating
- Baseboard, Boiler, Fireplace(s), Hot Water, Propane
Cooling
- Window Unit(s)
Appliances
- Included: Water Heater-Gas, Dishwasher, Dryer, Exhaust Fan, Microwave, Range, Refrigerator, Washer
- Laundry: Main Level, Dryer Hook-Ups, Washer Hookup
Features
- Ceiling Fan(s), Eat In Kitchen, Natural Woodwork, Beamed Ceilings
- Flooring: Hardwood Floors, Tiled Floors
- Doors: Patio Door
- Windows: Bay Window(s), Vinyl Windows
- Basement: Full,Drainage System,Unfinished
- Number of fireplaces: 1
- Fireplace features: Gas
Interior area
- Total interior livable area: 2,438 sqft
- Finished area above ground: 2,438
- Finished area below ground: 0
Property
Parking
- Total spaces: 2
- Parking features: Gravel, Attached, Electrical Service, Heat, Insulation
- Attached garage spaces: 2
Accessibility
- Accessibility features: Grab Bars In Bathroom
Features
- Patio & porch: Deck
- Exterior features: Balcony, Water Feature, Rain Gutters
- Fencing: Partial
- Has view: Yes
- View description: River, Valley, Panoramic, Typical
- Has water view: Yes
- Water view: River
- Waterfront features: Creek/Stream, Waterfront Access(Private)
- Body of water: Other - See Remarks
- Frontage length: 2285
Lot
- Size: 24.55 Acres
- Features: Irregular Lot, Many Trees, See Remarks
- Residential vegetation: Heavily Wooded
Details
- Additional structures: Pole Building, Other
- Parcel number: 37232
- Zoning description: Forestry
- Other equipment: Fuel Tank-Owned, Generator
Construction
Type & style
- Home type: SingleFamily
- Architectural style: Traditional
- Property subtype: Single Family Residence
Materials
- Wood, Frame/Wood
- Foundation: Concrete Perimeter
- Roof: Asphalt Shingle
Condition
- Previously Owned
- Year built: 1955
Utilities & green energy
- Electric: Xcel Energy
- Sewer: Drain Field, Holding Tank
- Water: Drilled
- Utilities for property: DSL, Satellite
Community & neighborhood
Location
- Region: Washburn
Other
Other facts
- Listing terms: Cash,Conventional
- Road surface type: Unimproved
Price history
| Date | Event | Price |
|---|---|---|
| 4/30/2025 | Sold | $400,000-2.4%$164/sqft |
Source: | ||
| 3/23/2025 | Pending sale | $410,000$168/sqft |
Source: | ||
| 3/5/2025 | Listed for sale | $410,000$168/sqft |
Source: | ||
| 2/24/2025 | Contingent | $410,000$168/sqft |
Source: | ||
| 1/17/2025 | Listed for sale | $410,000+5.2%$168/sqft |
Source: | ||
Public tax history
| Year | Property taxes | Tax assessment |
|---|---|---|
| 2023 | $2,483 +5.9% | $234,800 +47.9% |
| 2022 | $2,345 +2.1% | $158,800 -0.1% |
| 2021 | $2,295 -2% | $158,900 +0.1% |
Find assessor info on the county website
Neighborhood: 54891
Nearby schools
GreatSchools rating
- 4/10Washburn Elementary SchoolGrades: PK-6Distance: 5.2 mi
- 4/10Washburn Middle SchoolGrades: 7-8Distance: 5.5 mi
- 4/10Washburn High SchoolGrades: 9-12Distance: 5.5 mi

Get pre-qualified for a loan
At Zillow Home Loans, we can pre-qualify you in as little as 5 minutes with no impact to your credit score.An equal housing lender. NMLS #10287.
