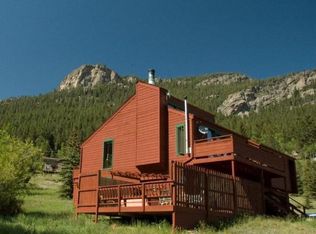Sold for $925,000
$925,000
3241 Witter Gulch Road, Evergreen, CO 80439
3beds
2,516sqft
Single Family Residence
Built in 1993
2.7 Acres Lot
$890,900 Zestimate®
$368/sqft
$4,528 Estimated rent
Home value
$890,900
Estimated sales range
Not available
$4,528/mo
Zestimate® history
Loading...
Owner options
Explore your selling options
What's special
Discover this breathtaking mountain retreat, nestled amidst a serene landscape of aspen and pine trees that backs up to Denver Mountain Park land. This stunning home offers panoramic mountain views from every room and the large picture window in the living room captures the very essence of mountain living. Perfect for those seeking both privacy and proximity, this home is just minutes away from the vibrant community of Evergreen and the scenic Front Range. The thoughtfully designed open floor plan features three bedrooms and three baths, seamlessly blending the kitchen, dining and living areas, making it ideal for both everyday living. The walkout lower level provides additional studio and storage space to make your own, offering a versatile second living area or rec room, an additional bedroom and a full bathroom. Whether hosting guests or creating a cozy retreat, this level enhances the home's appeal. Nestled on just over two acres in the coveted West Evergreen area, this property combines peace and tranquility with accessibility, located only 15 minutes from the slopes of Echo Mountain Ski Resort, 15 minutes to downtown Evergreen and just 20 minutes to I-70. Clear Creek County also boasts lower property taxes than neighboring Jeffco.
With its expansive mountain views, charming interior and easy access to outdoor recreation like hiking and biking trails, this home offers endless potential for relaxation and adventure. Don’t miss your chance to experience this one-of-a-kind Evergreen gem—schedule a visit today and fall in love with all it has to offer!
Zillow last checked: 8 hours ago
Listing updated: November 08, 2024 at 07:14am
Listed by:
Tricia Wales 303-941-5354 tricia.wales@cbrealty.com,
Coldwell Banker Realty 28
Bought with:
Chanie Wood, 40027851
Pallavicini LLC
Source: REcolorado,MLS#: 1928442
Facts & features
Interior
Bedrooms & bathrooms
- Bedrooms: 3
- Bathrooms: 3
- Full bathrooms: 3
- Main level bathrooms: 1
- Main level bedrooms: 1
Primary bedroom
- Level: Upper
Bedroom
- Level: Main
Bedroom
- Level: Basement
Bathroom
- Level: Main
Bathroom
- Level: Upper
Bathroom
- Level: Basement
Dining room
- Level: Main
Family room
- Level: Basement
Kitchen
- Level: Main
Living room
- Level: Main
Loft
- Level: Upper
Utility room
- Level: Basement
Heating
- Forced Air
Cooling
- None
Appliances
- Included: Dishwasher, Disposal, Dryer, Gas Water Heater, Microwave, Oven, Refrigerator, Washer
Features
- Ceiling Fan(s), Five Piece Bath, High Ceilings, Open Floorplan, Pantry, Primary Suite, Vaulted Ceiling(s)
- Flooring: Carpet, Wood
- Basement: Daylight,Exterior Entry,Finished,Unfinished,Walk-Out Access
- Number of fireplaces: 1
- Fireplace features: Gas Log, Living Room
Interior area
- Total structure area: 2,516
- Total interior livable area: 2,516 sqft
- Finished area above ground: 1,746
- Finished area below ground: 378
Property
Parking
- Total spaces: 2
- Parking features: Asphalt
- Attached garage spaces: 2
Features
- Levels: Three Or More
- Patio & porch: Deck, Front Porch
- Exterior features: Balcony, Private Yard
- Fencing: None
- Has view: Yes
- View description: Mountain(s)
Lot
- Size: 2.70 Acres
- Features: Foothills, Mountainous, Secluded
- Residential vegetation: Mixed
Details
- Parcel number: 196334201005
- Special conditions: Standard
Construction
Type & style
- Home type: SingleFamily
- Architectural style: Mountain Contemporary
- Property subtype: Single Family Residence
Materials
- Wood Siding
- Roof: Composition
Condition
- Year built: 1993
Utilities & green energy
- Electric: 220 Volts
- Water: Well
- Utilities for property: Cable Available, Electricity Connected, Internet Access (Wired), Phone Connected
Community & neighborhood
Location
- Region: Evergreen
- Subdivision: Evergreen West
Other
Other facts
- Listing terms: 1031 Exchange,Cash,Conventional,Jumbo,VA Loan
- Ownership: Individual
- Road surface type: Paved
Price history
| Date | Event | Price |
|---|---|---|
| 11/7/2024 | Sold | $925,000$368/sqft |
Source: | ||
| 9/26/2024 | Pending sale | $925,000$368/sqft |
Source: | ||
| 9/21/2024 | Listed for sale | $925,000$368/sqft |
Source: | ||
Public tax history
Tax history is unavailable.
Find assessor info on the county website
Neighborhood: Upper Witter Gulch
Nearby schools
GreatSchools rating
- 8/10King-Murphy Elementary SchoolGrades: PK-6Distance: 1.6 mi
- 2/10Clear Creek Middle SchoolGrades: 7-8Distance: 4 mi
- 4/10Clear Creek High SchoolGrades: 9-12Distance: 4 mi
Schools provided by the listing agent
- Elementary: King Murphy
- Middle: Clear Creek
- High: Clear Creek
- District: Clear Creek RE-1
Source: REcolorado. This data may not be complete. We recommend contacting the local school district to confirm school assignments for this home.
Get a cash offer in 3 minutes
Find out how much your home could sell for in as little as 3 minutes with a no-obligation cash offer.
Estimated market value
$890,900
