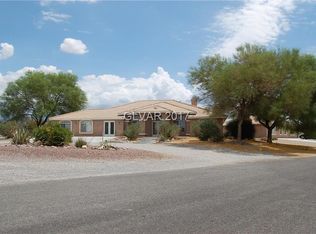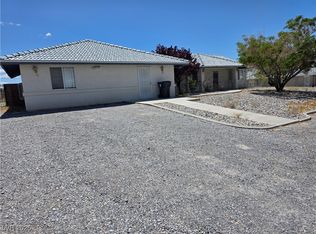Closed
$435,000
3241 Winery Rd, Pahrump, NV 89048
5beds
2,930sqft
Single Family Residence
Built in 1996
0.5 Acres Lot
$434,900 Zestimate®
$148/sqft
$2,211 Estimated rent
Home value
$434,900
$400,000 - $474,000
$2,211/mo
Zestimate® history
Loading...
Owner options
Explore your selling options
What's special
20k price reduction! Spacious MULTI-GEN home in the desirable Winery area! Offering 5 total bedrooms & 2.5 bathrooms. Updated LVP flooring, Fixtures & Quartz countertops. Guest Quarters or in-home business area supplies 2 exterior doors with a lockout entrance to the home; 2 bedrooms, Oversized great room, a Kitchenette with new soft close cabinets & 1/2 bathroom. So appealing guests will want to stay longer! Or AirBnB potential!? Primary bedroom has a vaulted ceiling & door to the covered patio. Primary Bathroom has a walk in closet, Dual sinks with a vanity, large soaker tub & walk in shower. Open kitchen & living room concept, perfect for entertaining. Take a peek at the cozy Electric Fireplace. The Den & Formal dining room greets you as you enter the home. Covered front & back patio. Security doors on exterior doors. Looking for extra storage? Closets & builtin's galore! Window Coverings throughout. OVERSIZED Detached 3 car garage has lots of shelves & Fans.
Zillow last checked: 8 hours ago
Listing updated: January 16, 2026 at 01:50pm
Listed by:
Christina M. Cummins S.0194519 775-727-2332,
Access Realty
Bought with:
James W. Meadows Jr, S.0184480
BHHS Nevada Properties
Source: LVR,MLS#: 2692515 Originating MLS: Greater Las Vegas Association of Realtors Inc
Originating MLS: Greater Las Vegas Association of Realtors Inc
Facts & features
Interior
Bedrooms & bathrooms
- Bedrooms: 5
- Bathrooms: 3
- Full bathrooms: 2
- 1/2 bathrooms: 1
Primary bedroom
- Description: Ceiling Fan,Ceiling Light,Pbr Separate From Other,Walk-In Closet(s)
- Dimensions: 18x14
Bedroom 2
- Description: Ceiling Fan,Ceiling Light,Closet,Mirrored Door
- Dimensions: 12x12
Bedroom 3
- Description: Ceiling Fan,Ceiling Light,Closet,Mirrored Door
- Dimensions: 12x11
Bedroom 4
- Description: Ceiling Light,Closet
- Dimensions: 14x10
Bedroom 5
- Description: Ceiling Light,Closet
- Dimensions: 14x9
Den
- Description: Ceiling Light
- Dimensions: 15x14
Dining room
- Description: Dining Area,Vaulted Ceiling
- Dimensions: 11x10
Great room
- Description: Wet Bar
- Dimensions: 22x16
Kitchen
- Description: Breakfast Bar/Counter,Breakfast Nook/Eating Area,Lighting Recessed,Luxury Vinyl Plank,Pantry,Quartz Countertops,Vaulted Ceiling
- Dimensions: 16x12
Living room
- Description: Rear,Vaulted Ceiling
- Dimensions: 20x19
Heating
- Central, Electric
Cooling
- Central Air, Electric
Appliances
- Included: Built-In Electric Oven, Dryer, Dishwasher, Electric Cooktop, Electric Range, Disposal, Microwave, Refrigerator, Water Heater, Washer
- Laundry: Electric Dryer Hookup, Main Level, Laundry Room
Features
- Bedroom on Main Level, Ceiling Fan(s), Primary Downstairs, Pot Rack, Window Treatments, Additional Living Quarters
- Flooring: Luxury Vinyl Plank, Tile
- Windows: Blinds, Double Pane Windows, Window Treatments
- Number of fireplaces: 1
- Fireplace features: Electric, Living Room
- Furnished: Yes
Interior area
- Total structure area: 2,930
- Total interior livable area: 2,930 sqft
Property
Parking
- Total spaces: 3
- Parking features: Detached, Exterior Access Door, Finished Garage, Garage, Garage Door Opener, Open, Private, RV Gated, RV Access/Parking, Storage
- Garage spaces: 3
- Has uncovered spaces: Yes
Features
- Stories: 1
- Patio & porch: Covered, Patio
- Exterior features: Patio, Private Yard
- Fencing: Back Yard,Chain Link
Lot
- Size: 0.50 Acres
- Features: 1/4 to 1 Acre Lot, Desert Landscaping, Landscaped, Rocks
Details
- Additional structures: Guest House
- Parcel number: 4276107
- Zoning description: Single Family
- Horse amenities: None
Construction
Type & style
- Home type: SingleFamily
- Architectural style: One Story,Custom
- Property subtype: Single Family Residence
Materials
- Roof: Tile
Condition
- Good Condition,Resale
- Year built: 1996
Utilities & green energy
- Electric: Photovoltaics None
- Sewer: Public Sewer
- Water: Public
- Utilities for property: Above Ground Utilities, Cable Available, Electricity Available
Green energy
- Energy efficient items: Windows
Community & neighborhood
Location
- Region: Pahrump
- Subdivision: Calvada Valley U10
Other
Other facts
- Listing agreement: Exclusive Right To Sell
- Listing terms: Cash,Conventional,FHA,VA Loan
- Road surface type: Chip And Seal, Paved
Price history
| Date | Event | Price |
|---|---|---|
| 1/16/2026 | Sold | $435,000-4.2%$148/sqft |
Source: | ||
| 12/22/2025 | Contingent | $454,000$155/sqft |
Source: | ||
| 11/27/2025 | Price change | $454,000-4.2%$155/sqft |
Source: | ||
| 9/30/2025 | Listed for sale | $474,000$162/sqft |
Source: | ||
| 9/25/2025 | Contingent | $474,000$162/sqft |
Source: | ||
Public tax history
| Year | Property taxes | Tax assessment |
|---|---|---|
| 2025 | $2,185 +2.8% | $97,610 -1.9% |
| 2024 | $2,125 +3.2% | $99,547 +7.6% |
| 2023 | $2,058 +2.8% | $92,496 +9.4% |
Find assessor info on the county website
Neighborhood: 89048
Nearby schools
GreatSchools rating
- 4/10Hafen Elementary SchoolGrades: PK-5Distance: 5.8 mi
- 5/10Rosemary Clarke Middle SchoolGrades: 6-8Distance: 7.1 mi
- 5/10Pahrump Valley High SchoolGrades: 9-12Distance: 2.9 mi
Schools provided by the listing agent
- Elementary: Johnson, JG,Johnson, JG
- Middle: Rosemary Clarke
- High: Pahrump Valley
Source: LVR. This data may not be complete. We recommend contacting the local school district to confirm school assignments for this home.

Get pre-qualified for a loan
At Zillow Home Loans, we can pre-qualify you in as little as 5 minutes with no impact to your credit score.An equal housing lender. NMLS #10287.

