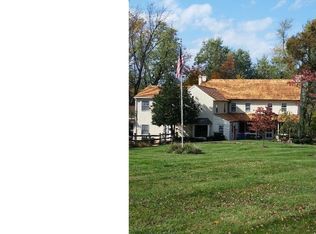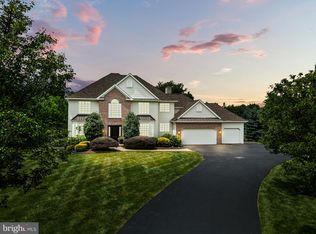Get away from it all in this lovely and unique custom home! Comfortably set on over 4 acres, this gorgeous property is filled with mature trees and rolling hills, and is surrounded by open farmland. Offering so much for any buyer, pull down the private lane to this beautiful retreat that has light pouring in from all directions and a deck with expansive views. Enter the open floor plan and be welcomed by soaring ceilings with light tunnels, multiple fire places with hand crafted finishes and an incredible 1600 square foot spa solarium with endless pool, hot tub, steam room and exercise studio. Enjoy the pure ease of single floor living complete with multiple bedroom suites, raised private office, living room, dining room and family room open to the kitchen with radiant floor heat. The lower level offers high ceilings, drive in access, work shop and indoor/outdoor kennels with washing station, in addition to ample space to create whatever your heart desires. The 3 bay garage and whole house generator complete the package. Close proximity to Heebner and Evansburg State Park plus green features such as geothermal heat and passive solar make 3241 Water Street Road the natural choice!
This property is off market, which means it's not currently listed for sale or rent on Zillow. This may be different from what's available on other websites or public sources.

