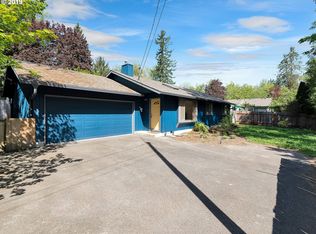Sold
$639,000
3241 SW Spring Garden St, Portland, OR 97219
3beds
1,979sqft
Residential, Single Family Residence
Built in 1986
6,969.6 Square Feet Lot
$626,500 Zestimate®
$323/sqft
$3,557 Estimated rent
Home value
$626,500
$583,000 - $670,000
$3,557/mo
Zestimate® history
Loading...
Owner options
Explore your selling options
What's special
This is a rare opportunity to own a fantastic property directly across from the entrance to Spring Garden Park, just moments from the heart of Multnomah Village. Known as Portland’s “best-kept secret,” this historic community boasts a strong, diverse, and ever-growing fan base, with convenient access to downtown. Inside, bright and inviting living spaces welcome you into the formal living and dining rooms. The kitchen and family room feature a charming Bay window and open onto the deck, leading to a delightful backyard with patio. The primary suite is private and vaulted, with a walk-in closet, skylight window, and attached bath. Recent updates include fresh interior paint, new gas furnace and hot water heater, upgraded crawlspace insulation, and a new garage door. Located on a quiet street in a peaceful park setting, this home offers tranquility and accessibility amid lush natural surroundings. Home Energy Score = 5 [Home Energy Score = 5. HES Report at https://rpt.greenbuildingregistry.com/hes/OR10239081]
Zillow last checked: 8 hours ago
Listing updated: July 25, 2025 at 11:01pm
Listed by:
Jonathan Minerick 888-400-2513,
homecoin.com
Bought with:
Tina Schafer, 970600174
Urban Nest Realty
Source: RMLS (OR),MLS#: 564833589
Facts & features
Interior
Bedrooms & bathrooms
- Bedrooms: 3
- Bathrooms: 3
- Full bathrooms: 2
- Partial bathrooms: 1
Primary bedroom
- Features: Bathroom, Skylight, Sliding Doors, Bamboo Floor, Vaulted Ceiling, Walkin Closet, Walkin Shower
- Level: Upper
Bedroom 2
- Features: Sliding Doors, Bamboo Floor, Closet
- Level: Upper
Bedroom 3
- Features: Sliding Doors, Bamboo Floor, Closet
- Level: Upper
Family room
- Features: Bay Window, Deck, Eat Bar, Exterior Entry, Family Room Kitchen Combo, French Doors, Galley, Hardwood Floors, High Speed Internet, Peninsula
- Level: Main
Living room
- Features: Bay Window, Exterior Entry, Fireplace, Skylight, Bamboo Floor, Walkin Closet
- Level: Main
Heating
- ENERGY STAR Qualified Equipment, Forced Air, Fireplace(s)
Cooling
- Heat Pump
Appliances
- Included: Built-In Range, Dishwasher, ENERGY STAR Qualified Appliances, Free-Standing Refrigerator, Gas Appliances, Stainless Steel Appliance(s), Washer/Dryer, Electric Water Heater, ENERGY STAR Qualified Water Heater
Features
- High Speed Internet, Vaulted Ceiling(s), Closet, Eat Bar, Family Room Kitchen Combo, Galley, Peninsula, Walk-In Closet(s), Bathroom, Walkin Shower, Tile
- Flooring: Bamboo, Hardwood
- Doors: Sliding Doors, French Doors
- Windows: Double Pane Windows, Vinyl Frames, Bay Window(s), Skylight(s)
- Basement: Crawl Space
- Number of fireplaces: 1
- Fireplace features: Wood Burning
Interior area
- Total structure area: 1,979
- Total interior livable area: 1,979 sqft
Property
Parking
- Total spaces: 2
- Parking features: Off Street, On Street, Garage Door Opener, Attached
- Attached garage spaces: 2
- Has uncovered spaces: Yes
Accessibility
- Accessibility features: Accessible Doors, Bathroom Cabinets, Builtin Lighting, Garage On Main, Kitchen Cabinets, Natural Lighting, Parking, Walkin Shower, Accessibility
Features
- Levels: Two
- Stories: 2
- Patio & porch: Deck, Patio
- Exterior features: Garden, Yard, Exterior Entry
- Fencing: Fenced
- Has view: Yes
- View description: Park/Greenbelt
Lot
- Size: 6,969 sqft
- Features: Greenbelt, SqFt 7000 to 9999
Details
- Additional structures: ToolShed
- Parcel number: R250023
Construction
Type & style
- Home type: SingleFamily
- Property subtype: Residential, Single Family Residence
Materials
- T111 Siding, Wood Siding
- Foundation: Concrete Perimeter
- Roof: Composition
Condition
- Updated/Remodeled
- New construction: No
- Year built: 1986
Utilities & green energy
- Gas: Gas
- Sewer: Public Sewer
- Water: Public
- Utilities for property: Cable Connected
Community & neighborhood
Security
- Security features: Entry
Location
- Region: Portland
Other
Other facts
- Listing terms: Conventional
- Road surface type: Paved
Price history
| Date | Event | Price |
|---|---|---|
| 7/25/2025 | Sold | $639,000$323/sqft |
Source: | ||
| 6/27/2025 | Pending sale | $639,000$323/sqft |
Source: | ||
| 6/13/2025 | Listed for sale | $639,000+84.7%$323/sqft |
Source: | ||
| 11/8/2022 | Price change | $3,000-14.3%$2/sqft |
Source: Zillow Rental Manager | ||
| 10/14/2022 | Listed for rent | $3,500$2/sqft |
Source: Zillow Rental Manager | ||
Public tax history
| Year | Property taxes | Tax assessment |
|---|---|---|
| 2025 | $8,839 +3.7% | $328,360 +3% |
| 2024 | $8,522 +4% | $318,800 +3% |
| 2023 | $8,194 +2.2% | $309,520 +3% |
Find assessor info on the county website
Neighborhood: Multnomah
Nearby schools
GreatSchools rating
- 10/10Maplewood Elementary SchoolGrades: K-5Distance: 1.1 mi
- 8/10Jackson Middle SchoolGrades: 6-8Distance: 1.1 mi
- 8/10Ida B. Wells-Barnett High SchoolGrades: 9-12Distance: 1.4 mi
Schools provided by the listing agent
- Elementary: Capitol Hill
- Middle: Jackson
- High: Ida B Wells
Source: RMLS (OR). This data may not be complete. We recommend contacting the local school district to confirm school assignments for this home.
Get a cash offer in 3 minutes
Find out how much your home could sell for in as little as 3 minutes with a no-obligation cash offer.
Estimated market value
$626,500
Get a cash offer in 3 minutes
Find out how much your home could sell for in as little as 3 minutes with a no-obligation cash offer.
Estimated market value
$626,500
