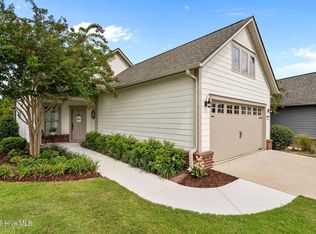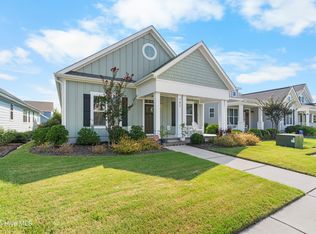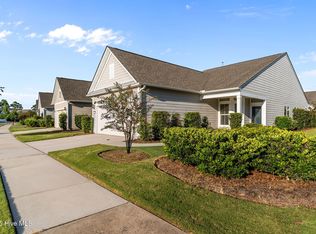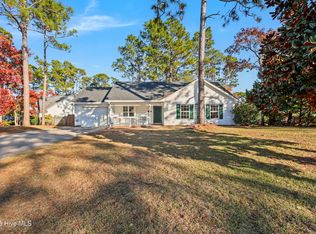Located in the Del Webb subdivision, of the master-planned community of Riverlights, featuring resort style amenities! This ''Castle Rock'' floorplan showcases open concept living with 2 bedrooms & 2 full baths, a ''Flex-Room''/Office/3rd Bedroom, with French doors & transom all on the 1st floor living area. A Gourmet kitchen with upgraded cabinets featuring soft-close drawers & doors, pull out shelving, a 5-burner gas top stove, porcelain farmhouse sink, SS ''Kitchen-Aide/Whirlpool'' appliances with double oven, built-in Microwave Wall unit & large pantry rounds out this dream kitchen!
Through-out the house you will find Designer lighting, Ceiling fans, LVT flooring in the main living areas, tile in the baths and a Gas fireplace w/Mantel complete the main living area. The Master ensuite bath features a ''Zero'' entry walk-in rain head shower. Hang your clothes in the custom closet system of the Master Bedroom, Separate laundry room with upgraded energy saving Washer/Dryer & storage cabinets. The extended epoxied floor garage has a permanent staired ''Walk-up'' storage area.
The house is situated on a premium lot w/enhanced landscaping & an integrated sprinkler system, where the lawn & plantings are maintained by the HOA.
The Del Webb subdivision of the RiverLights community features amenities galore; numerous clubs, indoor saltwater pool, outdoor pool, hot tub, firepit with seating, Pickle ball/Tennis and Bocce ball courts. Enjoy the lovely 3+ mile walking / biking path around the lake or take a short drive or bike ride to Marina Village on the Cape Fear River, where you'll find several shops and restaurants as well as breathtaking sunsets.
Come see what you have been missing!!
For sale
Price cut: $2.5K (11/20)
$590,000
3241 Penzance Row, Wilmington, NC 28412
2beds
1,782sqft
Est.:
Single Family Residence
Built in 2022
6,534 Square Feet Lot
$586,000 Zestimate®
$331/sqft
$367/mo HOA
What's special
- 243 days |
- 182 |
- 7 |
Zillow last checked: 8 hours ago
Listing updated: December 11, 2025 at 02:31pm
Listed by:
Frank Geraci 201-280-3309,
Intracoastal Realty Corp
Source: Hive MLS,MLS#: 100501238 Originating MLS: Cape Fear Realtors MLS, Inc.
Originating MLS: Cape Fear Realtors MLS, Inc.
Tour with a local agent
Facts & features
Interior
Bedrooms & bathrooms
- Bedrooms: 2
- Bathrooms: 2
- Full bathrooms: 2
Rooms
- Room types: Living Room, Dining Room, Master Bedroom, Bedroom 2, Office, Laundry
Primary bedroom
- Level: First
- Dimensions: 15 x 14
Bedroom 2
- Level: First
- Dimensions: 12 x 10.6
Dining room
- Level: First
- Dimensions: 11 x 10
Kitchen
- Level: First
- Dimensions: 18 x 17
Laundry
- Level: First
Living room
- Level: First
- Dimensions: 15.7 x 14.8
Office
- Level: First
- Dimensions: 11.8 x 10.3
Heating
- Heat Pump, Electric, Forced Air, Natural Gas
Cooling
- Central Air, Heat Pump
Appliances
- Included: Vented Exhaust Fan, Mini Refrigerator, Gas Cooktop, Built-In Microwave, Washer, Refrigerator, Dryer, Double Oven, Dishwasher, Convection Oven
- Laundry: Laundry Room
Features
- Master Downstairs, Walk-in Closet(s), Vaulted Ceiling(s), Tray Ceiling(s), High Ceilings, Entrance Foyer, Mud Room, Kitchen Island, Ceiling Fan(s), Furnished, Pantry, Blinds/Shades, Gas Log, Walk-In Closet(s)
- Flooring: LVT/LVP, Tile
- Doors: Storm Door(s)
- Basement: None
- Attic: Floored,Permanent Stairs
- Has fireplace: Yes
- Fireplace features: Gas Log
- Furnished: Yes
Interior area
- Total structure area: 1,782
- Total interior livable area: 1,782 sqft
Video & virtual tour
Property
Parking
- Total spaces: 4
- Parking features: Garage Faces Front, Attached, Concrete, Garage Door Opener
- Attached garage spaces: 2
- Uncovered spaces: 2
Features
- Levels: One
- Stories: 1
- Patio & porch: Patio, Screened
- Exterior features: Irrigation System, Cluster Mailboxes, Gas Log, Storm Doors
- Pool features: None
- Fencing: None
- Waterfront features: None
Lot
- Size: 6,534 Square Feet
- Dimensions: 53 x 120 x 56 x 120
- Features: Level
Details
- Parcel number: R07000007364000
- Zoning: R-7
- Special conditions: Standard
Construction
Type & style
- Home type: SingleFamily
- Architectural style: Patio
- Property subtype: Single Family Residence
Materials
- Composition, Fiber Cement
- Foundation: Slab
- Roof: Architectural Shingle
Condition
- New construction: No
- Year built: 2022
Utilities & green energy
- Sewer: Public Sewer
- Water: Public
- Utilities for property: Sewer Available, Water Available
Green energy
- Energy efficient items: Thermostat
Community & HOA
Community
- Security: Security System, Smoke Detector(s)
- Subdivision: Riverlights - Del Webb
HOA
- Has HOA: Yes
- Amenities included: Barbecue, Clubhouse, Pool, Dog Park, Fitness Center, Game Room, Indoor Pool, Jogging Path, Maintenance Common Areas, Maintenance Grounds, Management, Meeting Room, Party Room, Pickleball, Spa/Hot Tub, Tennis Court(s), Trail(s), Owner Pets Only, Senior Community
- HOA fee: $3,204 annually
- HOA name: Del Web at River Lights
- HOA phone: 910-726-3100
- Second HOA fee: $1,200 annually
- Second HOA name: River Lights Community
- Second HOA phone: 910-679-3012
Location
- Region: Wilmington
Financial & listing details
- Price per square foot: $331/sqft
- Tax assessed value: $362,200
- Annual tax amount: $3,151
- Date on market: 4/15/2025
- Cumulative days on market: 243 days
- Listing agreement: Exclusive Right To Sell
- Listing terms: Cash,Conventional
Estimated market value
$586,000
$557,000 - $615,000
$2,743/mo
Price history
Price history
| Date | Event | Price |
|---|---|---|
| 11/20/2025 | Price change | $590,000-0.4%$331/sqft |
Source: | ||
| 9/22/2025 | Price change | $592,500-0.4%$332/sqft |
Source: | ||
| 4/15/2025 | Listed for sale | $595,000+9.3%$334/sqft |
Source: | ||
| 12/21/2022 | Sold | $544,500$306/sqft |
Source: Public Record Report a problem | ||
Public tax history
Public tax history
| Year | Property taxes | Tax assessment |
|---|---|---|
| 2024 | $3,151 +3% | $362,200 |
| 2023 | $3,061 +230.6% | $362,200 +232.6% |
| 2022 | $926 | $108,900 |
Find assessor info on the county website
BuyAbility℠ payment
Est. payment
$3,671/mo
Principal & interest
$2831
HOA Fees
$367
Other costs
$472
Climate risks
Neighborhood: Silver Lake
Nearby schools
GreatSchools rating
- 5/10Mary C Williams ElementaryGrades: K-5Distance: 1.3 mi
- 9/10Myrtle Grove MiddleGrades: 6-8Distance: 2.7 mi
- 3/10New Hanover HighGrades: 9-12Distance: 5.7 mi
Schools provided by the listing agent
- Elementary: Williams
- Middle: Myrtle Grove
- High: New Hanover
Source: Hive MLS. This data may not be complete. We recommend contacting the local school district to confirm school assignments for this home.
- Loading
- Loading




