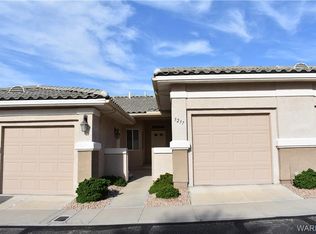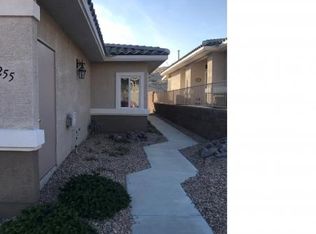Beautiful Sunsets, Colorado River & Mountain views from this Quail Ridge 2/2 single level patio home! Courtyard in front, gated entrance, open floor plan, great room, gas fireplace, spacious kitchen,all white appliances, pass thru to dining, breakfast-nook, built-in desk, separate tub-shower, dual sinks in master bath, covered patio private, fenced in, 2 single car garages - 1 attached & 1 detached. Don't miss this deal!! Gorgeous community with association maintained pool and spa! Quail Ridge is just minutes from the Colorado River & Laughlin casinos. Buyer to verify Sf ft, utilities, assessments, taxes & flood plain.
This property is off market, which means it's not currently listed for sale or rent on Zillow. This may be different from what's available on other websites or public sources.


