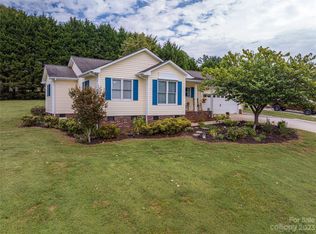Closed
$419,900
3241 Long Shoals Rd, Lincolnton, NC 28092
3beds
2,825sqft
Single Family Residence
Built in 1900
0.73 Acres Lot
$417,700 Zestimate®
$149/sqft
$2,067 Estimated rent
Home value
$417,700
$376,000 - $464,000
$2,067/mo
Zestimate® history
Loading...
Owner options
Explore your selling options
What's special
Step into timeless elegance with this beautifully preserved Queen Anne Victorian home! Dating back to 1900, the architectural charm meets thoughtful modern updates. Once proudly listed on the Historical Register, this gem has been renovated to blend history w/today's conveniences. Enjoy an updated kitchen w/granite, soft-close cabinetry & SS appliances. Main level primary suite is a tranquil retreat w/en-suite & outdoor courtyard oasis. Two additional bedrooms & full bath up w/flex rm. Oversized 2-car garage w/full bonus suite above has full bath & wet bar/snack area perfect as guest quarters or entertainment zone. The home's ornate woodwork, wrap-around porch & timeless charm evoke a sense of grandeur and craftsmanship. Just 500 feet from the South Fork River, nature lovers will appreciate the peaceful surrounding. 30 minutes from Charlotte & a stone's throw from small town shops, wineries, farmer markets & more! A rare opportunity to own a piece of history—reimagined for today.
Zillow last checked: 8 hours ago
Listing updated: May 28, 2025 at 08:27am
Listing Provided by:
Robin Denton robin@dentonhometeam.com,
NextHome Paramount
Bought with:
Gary Espin
Espin Realty
Source: Canopy MLS as distributed by MLS GRID,MLS#: 4244038
Facts & features
Interior
Bedrooms & bathrooms
- Bedrooms: 3
- Bathrooms: 3
- Full bathrooms: 3
- Main level bedrooms: 1
Primary bedroom
- Features: En Suite Bathroom
- Level: Main
Bedroom s
- Level: Upper
Bathroom full
- Level: Upper
Bathroom full
- Level: Upper
Bathroom full
- Level: Main
Other
- Features: En Suite Bathroom
- Level: Upper
Dining room
- Level: Main
Flex space
- Level: Upper
Kitchen
- Features: Breakfast Bar
- Level: Main
Laundry
- Level: Main
Living room
- Level: Main
Heating
- Ductless, Heat Pump
Cooling
- Central Air, Ductless
Appliances
- Included: Dishwasher, Electric Range, Microwave, Propane Water Heater, Refrigerator, Tankless Water Heater, Washer/Dryer
- Laundry: Mud Room, Main Level
Features
- Flooring: Carpet, Tile, Vinyl, Wood
- Doors: French Doors
- Has basement: No
- Attic: Pull Down Stairs
- Fireplace features: Den, Primary Bedroom, Other - See Remarks
Interior area
- Total structure area: 2,825
- Total interior livable area: 2,825 sqft
- Finished area above ground: 2,825
- Finished area below ground: 0
Property
Parking
- Total spaces: 7
- Parking features: Driveway, Attached Garage, Parking Space(s), Other - See Remarks, Garage on Main Level
- Attached garage spaces: 2
- Uncovered spaces: 5
Features
- Levels: Two
- Stories: 2
- Patio & porch: Balcony, Covered, Deck, Front Porch, Side Porch, Other
- Exterior features: Fire Pit, Storage
- Fencing: Back Yard,Fenced
Lot
- Size: 0.73 Acres
- Features: Orchard(s), Hilly, Level, Open Lot, Paved, Other - See Remarks
Details
- Parcel number: 50618
- Zoning: R-SF
- Special conditions: Standard
- Other equipment: Fuel Tank(s), Other - See Remarks
Construction
Type & style
- Home type: SingleFamily
- Property subtype: Single Family Residence
Materials
- Vinyl
- Foundation: Crawl Space
- Roof: Shingle
Condition
- New construction: No
- Year built: 1900
Utilities & green energy
- Sewer: Septic Installed
- Water: Community Well
- Utilities for property: Cable Connected, Electricity Connected, Propane
Community & neighborhood
Community
- Community features: None
Location
- Region: Lincolnton
- Subdivision: None
Other
Other facts
- Listing terms: Cash,Conventional,FHA,USDA Loan,VA Loan
- Road surface type: Concrete, Gravel, Paved
Price history
| Date | Event | Price |
|---|---|---|
| 5/27/2025 | Sold | $419,900$149/sqft |
Source: | ||
| 4/18/2025 | Pending sale | $419,900$149/sqft |
Source: | ||
| 4/11/2025 | Listed for sale | $419,900+82.6%$149/sqft |
Source: | ||
| 6/6/2018 | Sold | $230,000$81/sqft |
Source: | ||
| 6/6/2018 | Listed for sale | $230,000$81/sqft |
Source: RE/MAX Lifestyle #3383207 Report a problem | ||
Public tax history
| Year | Property taxes | Tax assessment |
|---|---|---|
| 2025 | $2,377 +0.8% | $358,462 |
| 2024 | $2,357 | $358,462 |
| 2023 | $2,357 +47.3% | $358,462 +79.6% |
Find assessor info on the county website
Neighborhood: 28092
Nearby schools
GreatSchools rating
- 2/10Love Memorial ElementaryGrades: PK-5Distance: 3.2 mi
- 4/10West Lincoln MiddleGrades: 6-8Distance: 9.6 mi
- 5/10West Lincoln HighGrades: 9-12Distance: 9.8 mi
Get a cash offer in 3 minutes
Find out how much your home could sell for in as little as 3 minutes with a no-obligation cash offer.
Estimated market value
$417,700
