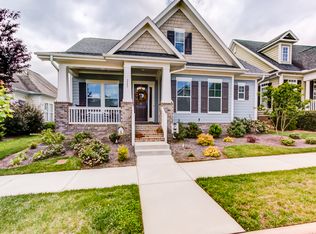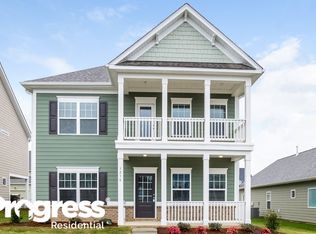Love the life in one of Cabarrus County's most popular communities - Kellswater Bridge! This custom built house offers 3 bedrooms and 2 full baths with beautiful natural wood vanities. The kitchen/family room offers an open concept with granite countertops, an island, and natural wood custom cabinets. The spacious family room is inviting with a beautiful gas fireplace. The master suite is situated at the back of the home offering privacy along with a master bath which includes double sink vanity, garden tub, shower, and walk-in closet. The bonus room on the upper floor is perfect for a game or movie room, private office, or extra bedroom. A screened porch offers relaxation along with an open patio for a cookout. The attached garage is conveniently located at back of the house. The amenities of this community include tennis courts, community pool, club house, playground, and miles of sidewalks for those perfect morning or afternoon strolls. Make this your next dream home!
This property is off market, which means it's not currently listed for sale or rent on Zillow. This may be different from what's available on other websites or public sources.

