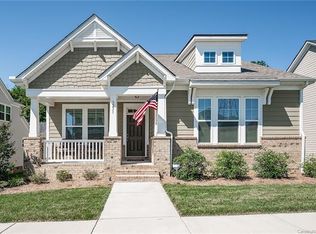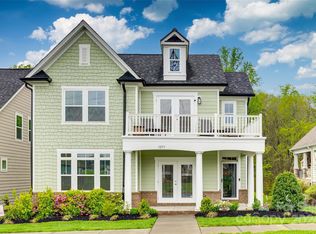If you are looking for a home with outstanding curb appeal and spacious rooms for entertaining family and friends this home is for you. The kitchen features an enormous island and is open to the casual dining area and family room affording ease of entertaining. The master retreat, with tray ceiling, includes a spacious bathroom with double vanities, a Grand shower with two nozzles, and huge closet. Secondary bedrooms and bath and large loft on are on the second level providing for additional entertainment space. Built with 2x6 and energy saving quality features this is an Eco-Select home that will receive a HERS rating upon completion.
This property is off market, which means it's not currently listed for sale or rent on Zillow. This may be different from what's available on other websites or public sources.

