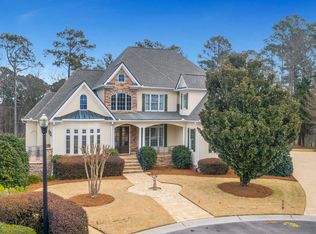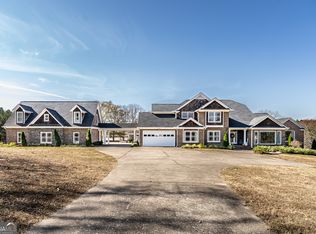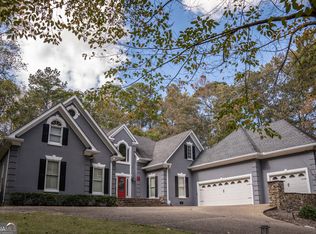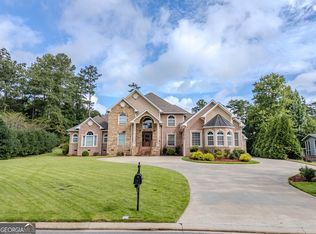Embrace tranquility in this exquisite, meticulously renovated, riverside estate set upon 11.7 acres with 380 feet of private Coosa River frontage. This beautifully maintained brick home is situated to offer sweeping views of level pastures from its elevated vantage point. The 7 bedroom, 5.5 bathroom Horseleg Creek home boasts luxurious upgrades including a spacious gourmet kitchen ideal for culinary enthusiasts, a Sub-Zero refrigerator, 7-inch walnut flooring, ample natural lighting and a master suite designed for ultimate relaxation-complete with a steam shower, heated floors, custom heated bench seating with integrated Bose sound system. The home office/library with custom built-ins and formal dining room showcase the attention to detail and design excellence throughout. Additional conveniences include an existing elevator shaft ready to service all three floors, an advanced vacuum system, and irrigation sprinklers for convenient property maintenance. Entertain effortlessly in the expansive theatre room with in-wall speaker system or on the spacious balcony that overlooks breathtaking pastoral vistas. The basement serves as a second living space equipped with it's own laundry connections, two additional bedrooms, one replicating the primary suite and a thoughtfully designed bathroom with heated tile floors and so much more! Schedule your tour today!
Active
Price cut: $201K (1/27)
$1,599,000
3241 Horseleg Creek Rd SW, Rome, GA 30165
7beds
8,003sqft
Est.:
Single Family Residence
Built in 1996
11.7 Acres Lot
$-- Zestimate®
$200/sqft
$-- HOA
What's special
Beautifully maintained brick homeAmple natural lightingElevated vantage pointSub-zero refrigeratorSpacious gourmet kitchenAdvanced vacuum systemSteam shower
- 261 days |
- 1,656 |
- 83 |
Zillow last checked: 8 hours ago
Listing updated: January 29, 2026 at 10:06pm
Listed by:
Amanda M King 404-823-4014,
Hardy Realty & Development Company
Source: GAMLS,MLS#: 10529546
Tour with a local agent
Facts & features
Interior
Bedrooms & bathrooms
- Bedrooms: 7
- Bathrooms: 6
- Full bathrooms: 5
- 1/2 bathrooms: 1
- Main level bathrooms: 1
- Main level bedrooms: 1
Rooms
- Room types: Bonus Room, Exercise Room, Family Room, Foyer, Game Room, Great Room, Laundry, Media Room, Office, Sun Room
Dining room
- Features: Separate Room
Heating
- Electric, Propane
Cooling
- Central Air
Appliances
- Included: Cooktop, Dishwasher, Disposal, Double Oven, Electric Water Heater, Oven, Refrigerator, Trash Compactor
- Laundry: Mud Room
Features
- Bookcases, Central Vacuum, Double Vanity, High Ceilings, Master On Main Level, Separate Shower, Soaking Tub, Tile Bath, Tray Ceiling(s), Entrance Foyer, Vaulted Ceiling(s), Walk-In Closet(s)
- Flooring: Hardwood, Tile
- Basement: Bath Finished,Daylight,Exterior Entry,Finished,Full
- Number of fireplaces: 2
- Fireplace features: Family Room, Living Room
- Common walls with other units/homes: No Common Walls
Interior area
- Total structure area: 8,003
- Total interior livable area: 8,003 sqft
- Finished area above ground: 6,502
- Finished area below ground: 1,501
Property
Parking
- Parking features: Attached, Garage, Garage Door Opener, Kitchen Level, Parking Pad, Side/Rear Entrance
- Has attached garage: Yes
- Has uncovered spaces: Yes
Features
- Levels: Three Or More
- Stories: 3
- Patio & porch: Patio, Porch
- Exterior features: Balcony, Sprinkler System
- Fencing: Back Yard,Fenced
- Has view: Yes
- View description: River
- Has water view: Yes
- Water view: River
- Body of water: Coosa River
- Frontage type: River
Lot
- Size: 11.7 Acres
- Features: Level, Pasture, Private
- Residential vegetation: Cleared, Grassed
Details
- Parcel number: G15Y 021
Construction
Type & style
- Home type: SingleFamily
- Architectural style: Brick 4 Side,Traditional
- Property subtype: Single Family Residence
Materials
- Brick, Stone
- Roof: Composition
Condition
- Resale
- New construction: No
- Year built: 1996
Utilities & green energy
- Sewer: Septic Tank
- Water: Public
- Utilities for property: Cable Available, Electricity Available, High Speed Internet, Propane, Water Available
Community & HOA
Community
- Features: None
- Subdivision: None
HOA
- Has HOA: No
- Services included: None
Location
- Region: Rome
Financial & listing details
- Price per square foot: $200/sqft
- Tax assessed value: $989,454
- Annual tax amount: $10,937
- Date on market: 5/24/2025
- Cumulative days on market: 261 days
- Listing agreement: Exclusive Right To Sell
- Electric utility on property: Yes
Estimated market value
Not available
Estimated sales range
Not available
$4,355/mo
Price history
Price history
| Date | Event | Price |
|---|---|---|
| 1/27/2026 | Price change | $1,599,000-11.2%$200/sqft |
Source: | ||
| 12/17/2025 | Price change | $1,800,000-7.7%$225/sqft |
Source: | ||
| 10/7/2025 | Price change | $1,950,000-2.5%$244/sqft |
Source: | ||
| 5/24/2025 | Listed for sale | $1,999,000+118.5%$250/sqft |
Source: | ||
| 2/2/2024 | Sold | $915,000-3.6%$114/sqft |
Source: | ||
Public tax history
Public tax history
| Year | Property taxes | Tax assessment |
|---|---|---|
| 2024 | $8,319 +0.9% | $395,782 +3.7% |
| 2023 | $8,249 +10.2% | $381,494 +20.3% |
| 2022 | $7,485 +5.2% | $317,239 +10.5% |
Find assessor info on the county website
BuyAbility℠ payment
Est. payment
$9,654/mo
Principal & interest
$7855
Property taxes
$1239
Home insurance
$560
Climate risks
Neighborhood: 30165
Nearby schools
GreatSchools rating
- 6/10Alto Park Elementary SchoolGrades: PK-4Distance: 4.1 mi
- 7/10Coosa High SchoolGrades: 8-12Distance: 4.4 mi
- 8/10Coosa Middle SchoolGrades: 5-7Distance: 4.8 mi
Schools provided by the listing agent
- Elementary: Alto Park
- Middle: Coosa
- High: Coosa
Source: GAMLS. This data may not be complete. We recommend contacting the local school district to confirm school assignments for this home.
- Loading
- Loading





