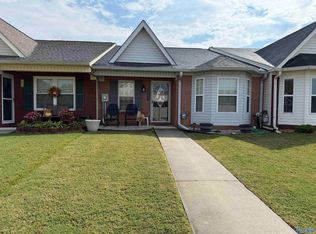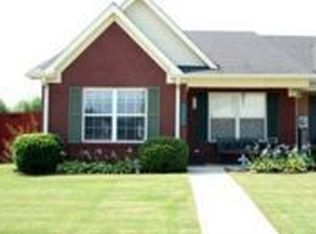Sold for $165,000
$165,000
3241 Fieldstone Dr SW, Decatur, AL 35603
2beds
1,320sqft
Townhouse
Built in 1999
3,049.2 Square Feet Lot
$164,900 Zestimate®
$125/sqft
$1,596 Estimated rent
Home value
$164,900
$150,000 - $181,000
$1,596/mo
Zestimate® history
Loading...
Owner options
Explore your selling options
What's special
MOVE IN READY 2 BEDROOM, 2 BATH TOWNHOME WITH LARGE EAT IN KITCHEN, AMPLE SIZE LIVINGROOM WITH GAS LOG FIREPLACE, CEILING FANS, PLENTY OF KITCHEN CABINETRY, LARGE OWNER SUITE WITH HUGE WALK IN CLOSET. 2ND BEDROOM IS LARGE AND HAS NICE SIZED CLOSET. NEUTRAL COLORS THROUGHOUT. ATTACHED REAR ENTRY GARAGE. PATIO AREA AND MORE.
Zillow last checked: 8 hours ago
Listing updated: January 20, 2026 at 01:20pm
Listed by:
Leighann Turner 256-303-1519,
RE/MAX Platinum
Bought with:
Deanna Hill, 65032
River City Realty, LLC
Source: ValleyMLS,MLS#: 21891753
Facts & features
Interior
Bedrooms & bathrooms
- Bedrooms: 2
- Bathrooms: 2
- Full bathrooms: 2
Primary bedroom
- Features: Ceiling Fan(s), Crown Molding, Carpet, Tray Ceiling(s), Walk-In Closet(s)
- Level: First
- Area: 195
- Dimensions: 13 x 15
Bedroom 2
- Features: Carpet, Walk-In Closet(s)
- Level: First
- Area: 143
- Dimensions: 11 x 13
Dining room
- Features: Vinyl
- Level: First
- Area: 169
- Dimensions: 13 x 13
Kitchen
- Features: Eat-in Kitchen, Pantry, Vinyl, Built-in Features
- Level: First
- Area: 143
- Dimensions: 11 x 13
Living room
- Features: Bay WDW, Ceiling Fan(s), Crown Molding, Carpet, Fireplace
- Level: First
- Area: 325
- Dimensions: 13 x 25
Heating
- Central 1
Cooling
- Central 1
Features
- Has basement: No
- Number of fireplaces: 1
- Fireplace features: Gas Log, One
Interior area
- Total interior livable area: 1,320 sqft
Property
Parking
- Parking features: Garage-One Car, Garage-Attached, Garage Door Opener, Garage Faces Rear, See Remarks, Driveway-Concrete, On Street, Parking Pad
Features
- Levels: One
- Stories: 1
- Exterior features: Curb/Gutters, Sidewalk
Lot
- Size: 3,049 sqft
- Dimensions: 25 x 130
Details
- Parcel number: 13 01 01 2 000 014.014
Construction
Type & style
- Home type: Townhouse
- Architectural style: Ranch
- Property subtype: Townhouse
Materials
- Foundation: Slab
Condition
- New construction: No
- Year built: 1999
Utilities & green energy
- Sewer: Public Sewer
- Water: Public
Community & neighborhood
Community
- Community features: Curbs
Location
- Region: Decatur
- Subdivision: Autumnwood Townhomes
Price history
| Date | Event | Price |
|---|---|---|
| 1/15/2026 | Sold | $165,000-2.9%$125/sqft |
Source: | ||
| 12/2/2025 | Pending sale | $169,900$129/sqft |
Source: | ||
| 10/28/2025 | Price change | $169,900-5.6%$129/sqft |
Source: | ||
| 10/25/2025 | Listing removed | $1,500$1/sqft |
Source: ValleyMLS #21896795 Report a problem | ||
| 8/25/2025 | Price change | $179,900-2.8%$136/sqft |
Source: | ||
Public tax history
| Year | Property taxes | Tax assessment |
|---|---|---|
| 2024 | $391 | $9,680 |
| 2023 | $391 -2.7% | $9,680 -2.4% |
| 2022 | $402 +6.7% | $9,920 +6% |
Find assessor info on the county website
Neighborhood: 35603
Nearby schools
GreatSchools rating
- 4/10Chestnut Grove Elementary SchoolGrades: PK-5Distance: 0.3 mi
- 6/10Cedar Ridge Middle SchoolGrades: 6-8Distance: 0.7 mi
- 7/10Austin High SchoolGrades: 10-12Distance: 2.4 mi
Schools provided by the listing agent
- Elementary: Chestnut Grove Elementary
- Middle: Austin Middle
- High: Austin
Source: ValleyMLS. This data may not be complete. We recommend contacting the local school district to confirm school assignments for this home.
Get pre-qualified for a loan
At Zillow Home Loans, we can pre-qualify you in as little as 5 minutes with no impact to your credit score.An equal housing lender. NMLS #10287.
Sell for more on Zillow
Get a Zillow Showcase℠ listing at no additional cost and you could sell for .
$164,900
2% more+$3,298
With Zillow Showcase(estimated)$168,198

