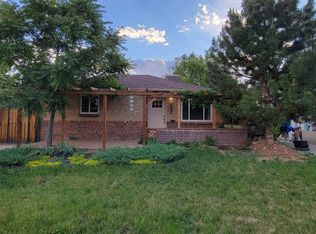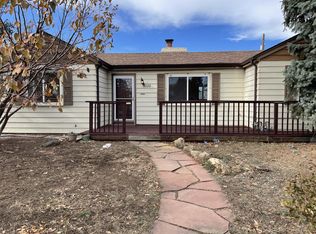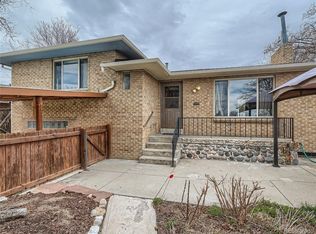Sold for $592,330
$592,330
3241 Depew Street, Wheat Ridge, CO 80212
3beds
1,350sqft
Single Family Residence
Built in 1922
0.3 Acres Lot
$637,600 Zestimate®
$439/sqft
$2,902 Estimated rent
Home value
$637,600
$606,000 - $676,000
$2,902/mo
Zestimate® history
Loading...
Owner options
Explore your selling options
What's special
Perfect location in Wheat Ridge, only steps to Sloan's Lake and the Highlands! This home boasts a well maintained and professionally landscaped lot (13,000 square foot), and new back patio to enjoy the summer days and nights. Step inside this cozy space to find newly refinished floors, primary bedroom off the main living area, updated bathroom, and den for an office or additional bedroom space. The kitchen has a gas stove, the basement boasts a full bathroom, laundry room, and two bedrooms with newly installed egress windows. The backyard has a new privacy fence, newly installed sprinkler system. Swamp cooler and water heater are new as well. The oversized 2 car detached garage provides a great parking and storage! Loads of updates, too many to list!
Zillow last checked: 8 hours ago
Listing updated: June 27, 2024 at 04:35pm
Listed by:
Justin Moser 303-518-7732 Justin@GuideRE.com,
Guide Real Estate
Bought with:
Scott Jensen, 100081717
eXp Realty, LLC
Source: REcolorado,MLS#: 2075631
Facts & features
Interior
Bedrooms & bathrooms
- Bedrooms: 3
- Bathrooms: 2
- Full bathrooms: 2
- Main level bathrooms: 1
- Main level bedrooms: 1
Bedroom
- Description: Primary
- Level: Main
Bedroom
- Description: New Egress Window
- Level: Basement
Bedroom
- Description: New Egress Window
- Level: Basement
Bathroom
- Description: Updated
- Level: Main
Bathroom
- Level: Basement
Bonus room
- Description: Optional Office Off Primary Bedroom
- Level: Main
Den
- Level: Main
Living room
- Description: Newly Refinished Hardwood Floors
- Level: Main
Heating
- Forced Air
Cooling
- Evaporative Cooling
Appliances
- Included: Gas Water Heater, Oven, Refrigerator
Features
- Flooring: Laminate, Wood
- Basement: Cellar,Exterior Entry,Finished
Interior area
- Total structure area: 1,350
- Total interior livable area: 1,350 sqft
- Finished area above ground: 698
- Finished area below ground: 652
Property
Parking
- Total spaces: 2
- Parking features: Concrete
- Garage spaces: 2
Features
- Levels: One
- Stories: 1
- Patio & porch: Covered, Front Porch, Patio
- Exterior features: Balcony, Fire Pit, Garden, Lighting, Private Yard
- Fencing: Full
- Has view: Yes
- View description: Mountain(s)
Lot
- Size: 0.30 Acres
- Features: Landscaped, Level, Sprinklers In Front, Sprinklers In Rear
- Residential vegetation: Grassed, Wooded
Details
- Parcel number: 021396
- Special conditions: Standard
Construction
Type & style
- Home type: SingleFamily
- Property subtype: Single Family Residence
Materials
- Frame, Vinyl Siding, Wood Siding
- Foundation: Concrete Perimeter
- Roof: Composition
Condition
- Updated/Remodeled
- Year built: 1922
Utilities & green energy
- Electric: 110V
- Sewer: Public Sewer
- Water: Public
- Utilities for property: Cable Available, Internet Access (Wired), Natural Gas Connected
Community & neighborhood
Location
- Region: Wheat Ridge
- Subdivision: Olinger Gardens
Other
Other facts
- Listing terms: 1031 Exchange,Cash,Conventional,FHA,Jumbo,VA Loan
- Ownership: Individual
Price history
| Date | Event | Price |
|---|---|---|
| 4/21/2023 | Sold | $592,330+37.8%$439/sqft |
Source: | ||
| 4/3/2020 | Sold | $430,000+7.5%$319/sqft |
Source: Public Record Report a problem | ||
| 2/25/2020 | Pending sale | $399,973$296/sqft |
Source: Buy-out Company Realty, Llc #7274080 Report a problem | ||
| 2/21/2020 | Listed for sale | $399,973+25%$296/sqft |
Source: Buy-out Company Realty, Llc #7274080 Report a problem | ||
| 9/13/2019 | Sold | $320,000+83%$237/sqft |
Source: Public Record Report a problem | ||
Public tax history
| Year | Property taxes | Tax assessment |
|---|---|---|
| 2024 | $3,192 +17.8% | $36,510 |
| 2023 | $2,710 -1.4% | $36,510 +19.9% |
| 2022 | $2,748 +12.9% | $30,439 -2.8% |
Find assessor info on the county website
Neighborhood: 80212
Nearby schools
GreatSchools rating
- 5/10Stevens Elementary SchoolGrades: PK-5Distance: 1.1 mi
- 5/10Everitt Middle SchoolGrades: 6-8Distance: 2.7 mi
- 7/10Wheat Ridge High SchoolGrades: 9-12Distance: 2.4 mi
Schools provided by the listing agent
- Elementary: Stevens
- Middle: Everitt
- High: Wheat Ridge
- District: Jefferson County R-1
Source: REcolorado. This data may not be complete. We recommend contacting the local school district to confirm school assignments for this home.
Get a cash offer in 3 minutes
Find out how much your home could sell for in as little as 3 minutes with a no-obligation cash offer.
Estimated market value$637,600
Get a cash offer in 3 minutes
Find out how much your home could sell for in as little as 3 minutes with a no-obligation cash offer.
Estimated market value
$637,600


