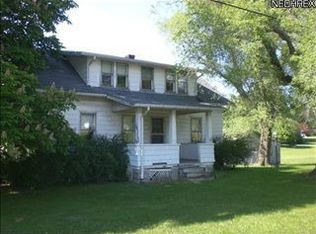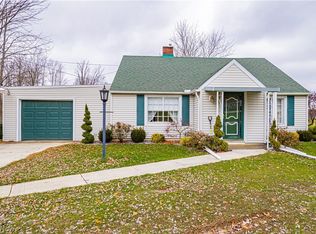Sold for $350,000
$350,000
3241 Austinburg Rd, Ashtabula, OH 44004
3beds
2,618sqft
Single Family Residence
Built in 1973
3.41 Acres Lot
$357,000 Zestimate®
$134/sqft
$2,095 Estimated rent
Home value
$357,000
$339,000 - $375,000
$2,095/mo
Zestimate® history
Loading...
Owner options
Explore your selling options
What's special
This is truly a beautiful & immaculate home & property! This spacious 3 bdrm, 2 full bath brick ranch sits on a sprawling 3.4 acres!! The pride & love the owners put into this home can be seen in every detail. The long winding driveway gives privacy & security from the main rd. Stepping into the foyer from the front allows you access to the living & bdrms; the flowing layout of this home is nicely designed! The living room is very cozy & inviting + open to the dining rm. From the dining rm is the att.1 car garage w/ electric heater, continuing from the dining rm & enter the Kitchen w/ newer appliances, beautiful cabinets, & lots of storage. Off the Kitchen is also a door to a lovely large covered porch perfect for relaxing & outdoor dining! Back inside & off the kitchen is the bsmt door & the hall continuing to wrap around to the bedrooms, full bath & back to the foyer. This home is much larger than it looks! Lower level is fully finished w/ great rm that has a ventless gas fireplace, 2nd full bath, laundry rm, utility rm, & office that has a tanning bed, sauna, & whirlpool tub. If that isn't enough, the backyard is another peaceful retreat w/ a partially fenced in yard, wooded areas on the side & back, a pavilion & 2nd detached garage both w/electric, shed near the front for extra storage. New roof 2021, Hot water tank 2018, AC 2022, Septic Leach Pipe 2007. City water & gas! Gorgeous & secluded country setting but, close to Rte 90, wineries, and many amenities! A must see!!
Zillow last checked: 8 hours ago
Listing updated: December 07, 2023 at 08:29am
Listing Provided by:
Gina Petrochello (440)576-7355info@assuredrealestateoh.com,
Assured Real Estate
Bought with:
Laurie Brancel, 2017001995
Century 21 Homestar
Source: MLS Now,MLS#: 4482685 Originating MLS: Ashtabula County REALTORS
Originating MLS: Ashtabula County REALTORS
Facts & features
Interior
Bedrooms & bathrooms
- Bedrooms: 3
- Bathrooms: 2
- Full bathrooms: 2
- Main level bathrooms: 1
- Main level bedrooms: 3
Primary bedroom
- Description: Flooring: Carpet
- Features: Window Treatments
- Level: First
- Dimensions: 11.00 x 15.00
Bedroom
- Description: Flooring: Carpet
- Features: Window Treatments
- Level: First
- Dimensions: 11.00 x 11.00
Bedroom
- Description: Flooring: Carpet
- Features: Window Treatments
- Level: First
- Dimensions: 9.00 x 11.00
Bathroom
- Description: Flooring: Ceramic Tile
- Level: First
Bathroom
- Description: Flooring: Ceramic Tile
- Level: Lower
Dining room
- Description: Flooring: Ceramic Tile
- Features: Window Treatments
- Level: First
- Dimensions: 10.00 x 11.00
Entry foyer
- Description: Flooring: Laminate
- Level: First
- Dimensions: 5.00 x 5.00
Great room
- Description: Flooring: Carpet
- Features: Fireplace
- Level: Lower
Kitchen
- Description: Flooring: Ceramic Tile
- Features: Window Treatments
- Level: First
- Dimensions: 13.00 x 11.00
Laundry
- Description: Flooring: Other
- Level: Lower
Living room
- Description: Flooring: Carpet
- Features: Window Treatments
- Level: First
- Dimensions: 11.00 x 25.00
Office
- Description: Flooring: Ceramic Tile
- Level: Lower
Utility room
- Description: Flooring: Other
- Level: Lower
Heating
- Forced Air, Fireplace(s), Gas, Heat Pump
Cooling
- Central Air
Appliances
- Included: Dryer, Dishwasher, Disposal, Microwave, Range, Refrigerator, Washer
Features
- Jetted Tub
- Basement: Full,Finished,Sump Pump
- Number of fireplaces: 1
- Fireplace features: Gas
Interior area
- Total structure area: 2,618
- Total interior livable area: 2,618 sqft
- Finished area above ground: 1,309
- Finished area below ground: 1,309
Property
Parking
- Total spaces: 2
- Parking features: Attached, Detached, Garage, Unpaved
- Attached garage spaces: 2
Features
- Levels: One
- Stories: 1
- Patio & porch: Patio, Porch
- Fencing: Partial
Lot
- Size: 3.41 Acres
Details
- Parcel number: 480240003000
Construction
Type & style
- Home type: SingleFamily
- Architectural style: Ranch
- Property subtype: Single Family Residence
Materials
- Brick
- Roof: Asphalt,Fiberglass
Condition
- Year built: 1973
Utilities & green energy
- Sewer: Septic Tank
- Water: Public
Community & neighborhood
Security
- Security features: Smoke Detector(s)
Location
- Region: Ashtabula
- Subdivision: Saybrook
Other
Other facts
- Listing terms: Cash,Conventional,FHA
Price history
| Date | Event | Price |
|---|---|---|
| 10/11/2023 | Sold | $350,000+1.4%$134/sqft |
Source: | ||
| 9/30/2023 | Pending sale | $345,000$132/sqft |
Source: | ||
| 9/5/2023 | Contingent | $345,000$132/sqft |
Source: | ||
| 8/16/2023 | Listed for sale | $345,000+187.5%$132/sqft |
Source: | ||
| 10/31/1996 | Sold | $120,000$46/sqft |
Source: Public Record Report a problem | ||
Public tax history
| Year | Property taxes | Tax assessment |
|---|---|---|
| 2024 | $3,130 -0.6% | $68,260 |
| 2023 | $3,151 +15.4% | $68,260 +34% |
| 2022 | $2,730 -1.1% | $50,930 |
Find assessor info on the county website
Neighborhood: 44004
Nearby schools
GreatSchools rating
- NAMichigan Primary SchoolGrades: PK-KDistance: 3.9 mi
- 5/10Lakeside Junior High SchoolGrades: 7-8Distance: 2 mi
- 2/10Lakeside High SchoolGrades: 9-12Distance: 2 mi
Schools provided by the listing agent
- District: Ashtabula Area CSD - 401
Source: MLS Now. This data may not be complete. We recommend contacting the local school district to confirm school assignments for this home.
Get a cash offer in 3 minutes
Find out how much your home could sell for in as little as 3 minutes with a no-obligation cash offer.
Estimated market value$357,000
Get a cash offer in 3 minutes
Find out how much your home could sell for in as little as 3 minutes with a no-obligation cash offer.
Estimated market value
$357,000

