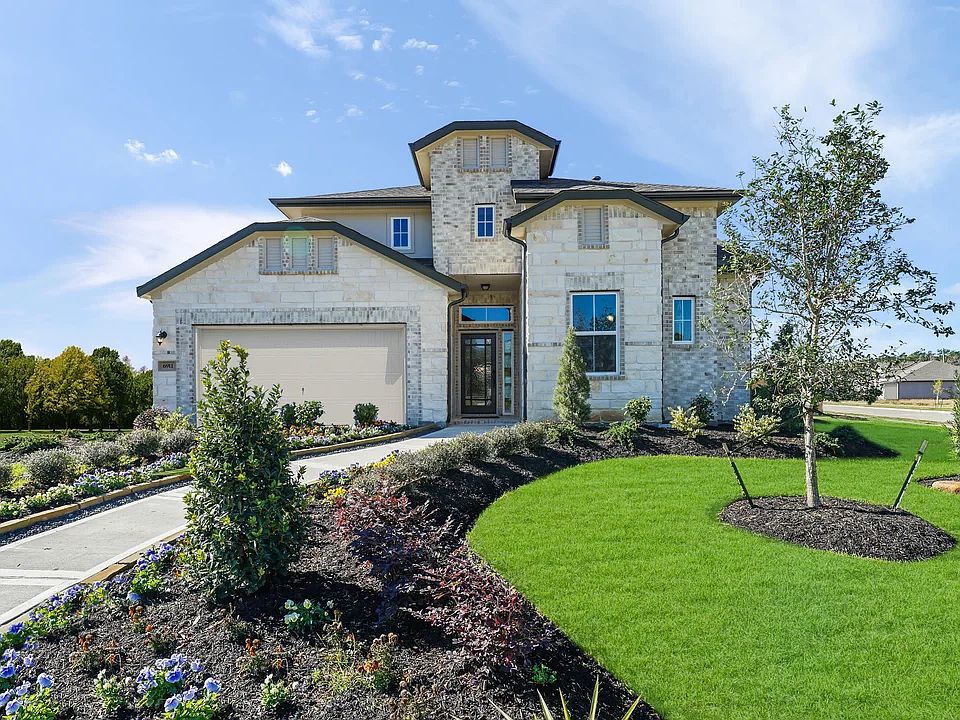The Elmore in Oakwood Estates is built for real life, with 4 bedrooms, 3 baths, a 3-car garage, and all appliances included—ready for you to move in and make it home. Imagine mornings in the bright kitchen, brewing coffee on quartz counters as sunlight fills the great room. Cook dinner while chatting with family at the island or host weekend meals in the open dining area. Maple cabinets, a farmhouse sink, and under-cabinet lighting add warmth and charm. The downstairs guest suite offers privacy with its own full bath, while a quiet home office near the entry is perfect for remote work. After a long day, unwind in the luxurious owner’s suite with a deep tub, walk-in shower, and a huge closet made for every season. Upstairs, the media room is movie-night ready, and the loft is perfect for play or study. End the day under the stars on the covered patio. Community amenities include a pool, clubhouse, playground, and pond. Offered by: K. Hovnanian Houston of Houston II, L.L.C.
Pending
$375,000
32407 Willow Hollow Way, Waller, TX 77484
4beds
2,746sqft
Single Family Residence
Built in 2025
6,600 Square Feet Lot
$367,800 Zestimate®
$137/sqft
$55/mo HOA
- 104 days |
- 186 |
- 4 |
Zillow last checked: 7 hours ago
Listing updated: September 22, 2025 at 07:50am
Listed by:
Karlo-Andre Castillo TREC #0756461 832-561-6637,
Texas United Realty
Source: HAR,MLS#: 94306402
Travel times
Schedule tour
Select your preferred tour type — either in-person or real-time video tour — then discuss available options with the builder representative you're connected with.
Facts & features
Interior
Bedrooms & bathrooms
- Bedrooms: 4
- Bathrooms: 3
- Full bathrooms: 3
Rooms
- Room types: Family Room, Media Room, Utility Room
Primary bathroom
- Features: Full Secondary Bathroom Down, Primary Bath: Double Sinks, Primary Bath: Separate Shower, Primary Bath: Soaking Tub, Secondary Bath(s): Double Sinks, Secondary Bath(s): Tub/Shower Combo
Kitchen
- Features: Kitchen Island, Kitchen open to Family Room, Pantry, Reverse Osmosis, Under Cabinet Lighting, Walk-in Pantry
Heating
- Electric, Natural Gas
Cooling
- Electric
Appliances
- Included: ENERGY STAR Qualified Appliances, Water Heater, Disposal, Convection Oven, Microwave, Gas Cooktop, Dishwasher, Instant Hot Water
- Laundry: Electric Dryer Hookup, Gas Dryer Hookup, Washer Hookup
Features
- High Ceilings, Prewired for Alarm System, 2 Bedrooms Down, En-Suite Bath, Primary Bed - 1st Floor, Walk-In Closet(s)
- Flooring: Carpet, Tile
- Windows: Insulated/Low-E windows
- Number of fireplaces: 1
- Fireplace features: Gas
Interior area
- Total structure area: 2,746
- Total interior livable area: 2,746 sqft
Property
Parking
- Total spaces: 3
- Parking features: Attached, Garage Door Opener, Double-Wide Driveway, Attached & Detached
- Attached garage spaces: 3
- Has carport: Yes
Features
- Stories: 2
- Patio & porch: Covered, Patio/Deck
- Exterior features: Side Yard
- Fencing: Back Yard
Lot
- Size: 6,600 Square Feet
- Dimensions: 120 x 55
- Features: Back Yard, Subdivided, 0 Up To 1/4 Acre
Construction
Type & style
- Home type: SingleFamily
- Architectural style: Traditional
- Property subtype: Single Family Residence
Materials
- Blown-In Insulation, Brick
- Foundation: Slab
- Roof: Composition
Condition
- New construction: Yes
- Year built: 2025
Details
- Builder name: K. Hovnanian Homes
Utilities & green energy
- Water: Water District
Green energy
- Green verification: ENERGY STAR Certified Homes
- Energy efficient items: Attic Vents, Thermostat, Lighting, HVAC, HVAC>15 SEER
Community & HOA
Community
- Security: Prewired for Alarm System
- Subdivision: Oakwood Estates
HOA
- Has HOA: Yes
- Amenities included: Jogging Path, Park, Playground, Pond, Pool, Trail(s)
- HOA fee: $665 annually
Location
- Region: Waller
Financial & listing details
- Price per square foot: $137/sqft
- Date on market: 6/28/2025
- Listing terms: Cash
- Ownership: Full Ownership
- Road surface type: Concrete
About the community
PlaygroundPond
Welcome to Oakwood Estates, a premier community offering stunning new construction single-family homes in Waller, TX. Nestled just a mile north of Highway 290, explore new-homes within reach of it all. Whether you seek a charming 1-story home for easy living, or a 2-story where your family can grow, you can choose from a variety of floorplans that fit your needs with on-site amenities just beyond your front door.
Choose from a variety of floorplans that fit your lifestyle, with options featuring up to 4 bedrooms, and 3.5 baths. Select home designs offer the Extra Suite Plus for multi-generational living, providing privacy and comfort for everyone.
Offered By: K. Hovnanian of Houston II, L.L.C.
Source: K. Hovnanian Companies, LLC

