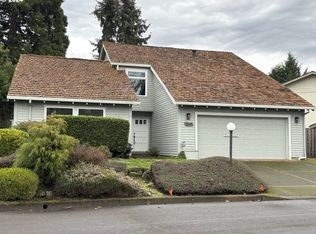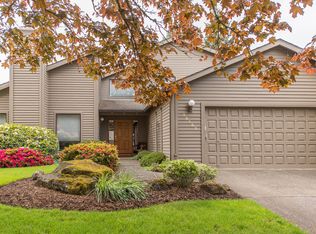Sold
$585,000
32400 SW Armitage Rd, Wilsonville, OR 97070
3beds
1,816sqft
Residential, Single Family Residence
Built in 1978
8,276.4 Square Feet Lot
$586,100 Zestimate®
$322/sqft
$2,952 Estimated rent
Home value
$586,100
$551,000 - $627,000
$2,952/mo
Zestimate® history
Loading...
Owner options
Explore your selling options
What's special
Nestled in the desirable Charbonneau community, this single-level home offers peaceful views of farmland owned by OSU’s Agricultural Department. With a welcoming layout and solid bones, this home is ready for you to add your personal touch and make it your own. All appliances are included, and several major updates have already been taken care of, including a new roof, gutters, heat pump/furnace, and exterior paint within the last 4–5 years. A new electrical panel was installed in 2023, and the windows were updated in 2006. The formal living room features a cozy fireplace and vaulted ceilings, with sliding doors that lead to a fenced backyard. The bright and cheery kitchen, breakfast nook, and primary bedroom suite offer the same serene views to start your day on a peaceful note. Enjoy outdoor living with a covered deck and extra patio space, perfect for relaxing or entertaining. Charbonneau has so much to offer, from its golf course, tennis and pickleball courts, fitness center, swimming pools and cabanas, and neighborhood events that bring the community together.
Zillow last checked: 8 hours ago
Listing updated: February 12, 2025 at 05:17am
Listed by:
Kelly Hagglund 503-538-4531,
The Kelly Group Real Estate,
Alyssa Foster 503-621-8871,
The Kelly Group Real Estate
Bought with:
Sarah Dennis, 201210928
JMG - Jason Mitchell Group
Source: RMLS (OR),MLS#: 24689578
Facts & features
Interior
Bedrooms & bathrooms
- Bedrooms: 3
- Bathrooms: 2
- Full bathrooms: 2
- Main level bathrooms: 2
Primary bedroom
- Features: Bathroom, Closet, Suite, Walkin Shower, Wallto Wall Carpet
- Level: Main
- Area: 280
- Dimensions: 20 x 14
Bedroom 2
- Features: Closet, Wallto Wall Carpet
- Level: Main
- Area: 120
- Dimensions: 12 x 10
Bedroom 3
- Features: Closet, Wallto Wall Carpet
- Level: Main
- Area: 110
- Dimensions: 11 x 10
Dining room
- Features: Formal, Vaulted Ceiling, Wallto Wall Carpet
- Level: Main
- Area: 110
- Dimensions: 11 x 10
Family room
- Features: French Doors
- Level: Main
- Area: 252
- Dimensions: 21 x 12
Kitchen
- Features: Builtin Range, Cook Island, Dishwasher, Disposal, Skylight, Free Standing Refrigerator
- Level: Main
- Area: 110
- Width: 10
Living room
- Features: Fireplace, Formal, Sliding Doors, Vaulted Ceiling, Wallto Wall Carpet
- Level: Main
- Area: 294
- Dimensions: 21 x 14
Heating
- Heat Pump, Fireplace(s)
Cooling
- Central Air
Appliances
- Included: Built In Oven, Cooktop, Dishwasher, Disposal, Free-Standing Refrigerator, Plumbed For Ice Maker, Washer/Dryer, Built-In Range, Gas Water Heater
- Laundry: Laundry Room
Features
- Solar Tube(s), Vaulted Ceiling(s), Closet, Formal, Cook Island, Bathroom, Suite, Walkin Shower, Kitchen Island
- Flooring: Wall to Wall Carpet
- Doors: French Doors, Sliding Doors
- Windows: Double Pane Windows, Vinyl Frames, Skylight(s)
- Basement: Crawl Space
- Number of fireplaces: 1
- Fireplace features: Wood Burning
Interior area
- Total structure area: 1,816
- Total interior livable area: 1,816 sqft
Property
Parking
- Total spaces: 2
- Parking features: Driveway, Garage Door Opener, Attached
- Attached garage spaces: 2
- Has uncovered spaces: Yes
Accessibility
- Accessibility features: Garage On Main, Main Floor Bedroom Bath, One Level, Utility Room On Main, Walkin Shower, Accessibility
Features
- Levels: One
- Stories: 1
- Patio & porch: Covered Deck, Patio, Porch
- Exterior features: Yard
- Fencing: Fenced
- Has view: Yes
- View description: Territorial
Lot
- Size: 8,276 sqft
- Dimensions: 91.76' x 108.01'
- Features: Gentle Sloping, Level, SqFt 7000 to 9999
Details
- Parcel number: 00825806
- Zoning: PDR3
Construction
Type & style
- Home type: SingleFamily
- Architectural style: Traditional
- Property subtype: Residential, Single Family Residence
Materials
- Lap Siding
- Foundation: Concrete Perimeter
- Roof: Composition
Condition
- Resale
- New construction: No
- Year built: 1978
Utilities & green energy
- Gas: Gas
- Sewer: Public Sewer
- Water: Public
Green energy
- Water conservation: Water-Smart Landscaping
Community & neighborhood
Location
- Region: Wilsonville
- Subdivision: Charbonneau
HOA & financial
HOA
- Has HOA: Yes
- HOA fee: $110 monthly
- Amenities included: Gym, Pool, Recreation Facilities, Tennis Court
- Second HOA fee: $55 monthly
Other
Other facts
- Listing terms: Cash,Conventional
- Road surface type: Paved
Price history
| Date | Event | Price |
|---|---|---|
| 2/12/2025 | Sold | $585,000-4.1%$322/sqft |
Source: | ||
| 1/17/2025 | Pending sale | $610,000$336/sqft |
Source: | ||
| 1/8/2025 | Price change | $610,000-2.4%$336/sqft |
Source: | ||
| 12/5/2024 | Listed for sale | $625,000+225.5%$344/sqft |
Source: | ||
| 9/30/1997 | Sold | $192,000$106/sqft |
Source: Public Record Report a problem | ||
Public tax history
| Year | Property taxes | Tax assessment |
|---|---|---|
| 2024 | $5,483 +2.4% | $337,366 +3% |
| 2023 | $5,355 +3.3% | $327,540 +3% |
| 2022 | $5,186 +3.9% | $318,000 +3% |
Find assessor info on the county website
Neighborhood: 97070
Nearby schools
GreatSchools rating
- 2/10Howard Eccles Elementary SchoolGrades: K-6Distance: 2.6 mi
- 3/10Baker Prairie Middle SchoolGrades: 7-8Distance: 4.2 mi
- 7/10Canby High SchoolGrades: 9-12Distance: 3.1 mi
Schools provided by the listing agent
- Elementary: Eccles
- Middle: Baker Prairie
- High: Canby
Source: RMLS (OR). This data may not be complete. We recommend contacting the local school district to confirm school assignments for this home.
Get a cash offer in 3 minutes
Find out how much your home could sell for in as little as 3 minutes with a no-obligation cash offer.
Estimated market value
$586,100
Get a cash offer in 3 minutes
Find out how much your home could sell for in as little as 3 minutes with a no-obligation cash offer.
Estimated market value
$586,100

