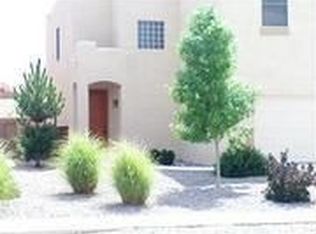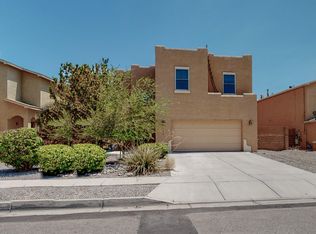Welcome home to this 4 BEDROOM, 2 & a half bath, 2500+ square foot fully landscaped home across from a quaint neighborhood park. Here are just a few of the ''don't miss'' features: NEW CARPET with upgraded pad throughout, PELLA wood windows, open floor plan with spacious living areas, large PANTRY & plenty of cabinet space in kitchen, 3 WALK IN CLOSETS, DOUBLE SINKS in both master and second bathrooms, large LOFT area for additional living space, REFRIGERATED AIR and that's just the inside! Be sure to check out the spacious 3 CAR GARAGE with built in shelving, FULLY LANDSCAPED front and back yards, and covered patio in the back. This is the one you've been waiting for!
This property is off market, which means it's not currently listed for sale or rent on Zillow. This may be different from what's available on other websites or public sources.

