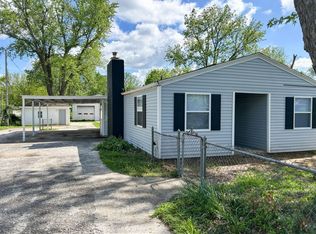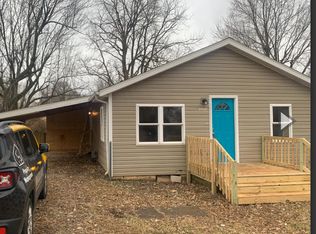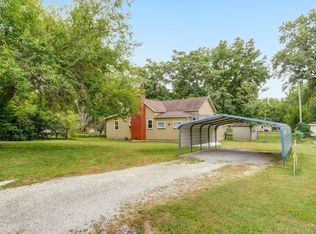Closed
Price Unknown
3240 W Page Street, Springfield, MO 65802
3beds
1,375sqft
Single Family Residence
Built in 1941
0.31 Acres Lot
$245,600 Zestimate®
$--/sqft
$1,351 Estimated rent
Home value
$245,600
$223,000 - $270,000
$1,351/mo
Zestimate® history
Loading...
Owner options
Explore your selling options
What's special
Welcome home to this beautifully updated 3-bedroom, 2-bathroom property that blends modern comfort with functional space. Step inside to find brand new LVP flooring throughout, a fresh, inviting interior, and a fully renovated kitchen featuring stainless steel appliances, shiplap walls, and butcher-block countertops.Enjoy worry-free living with new electrical and plumbing, a brand-new AC unit and furnace, and all new ductwork for optimal efficiency and comfort. The exterior boasts new vinyl siding and a large fenced yard.Need space for hobbies or storage? This property includes a massive 30' x 30' concrete RV garage and workshop with double bay doors, an additional single car garage, and an attached carport--offering room for all your tools, toys, and projects.
Zillow last checked: 8 hours ago
Listing updated: July 01, 2025 at 12:55pm
Listed by:
Brittany Viveros 623-210-9984,
Keller Williams
Bought with:
Cindy Montgomery, 2016031981
The Firm Real Estate, LLC
Source: SOMOMLS,MLS#: 60294154
Facts & features
Interior
Bedrooms & bathrooms
- Bedrooms: 3
- Bathrooms: 2
- Full bathrooms: 2
Heating
- Central, Electric
Cooling
- Central Air, Ceiling Fan(s)
Appliances
- Included: Dishwasher, Free-Standing Electric Oven, Microwave, Refrigerator, Electric Water Heater
- Laundry: In Garage, W/D Hookup
Features
- Walk-in Shower, Other Counters, Walk-In Closet(s)
- Flooring: Luxury Vinyl
- Windows: Blinds, Double Pane Windows
- Has basement: No
- Has fireplace: Yes
- Fireplace features: Family Room, Brick, Pellet Stove
Interior area
- Total structure area: 1,375
- Total interior livable area: 1,375 sqft
- Finished area above ground: 1,375
- Finished area below ground: 0
Property
Parking
- Total spaces: 6
- Parking features: RV Access/Parking, Workshop in Garage, RV Garage, Paved, Oversized, Driveway, Additional Parking
- Garage spaces: 4
- Carport spaces: 2
- Covered spaces: 6
- Has uncovered spaces: Yes
Features
- Levels: One
- Stories: 1
- Patio & porch: Covered, Awning(s), Rear Porch
- Exterior features: Rain Gutters
- Fencing: Chain Link
Lot
- Size: 0.31 Acres
Details
- Additional structures: RV/Boat Storage
- Parcel number: 1321309051
Construction
Type & style
- Home type: SingleFamily
- Architectural style: Ranch
- Property subtype: Single Family Residence
Materials
- Vinyl Siding
- Foundation: Crawl Space
- Roof: Asphalt
Condition
- Year built: 1941
Utilities & green energy
- Sewer: Public Sewer
- Water: Public
Green energy
- Energy efficient items: Thermostat
Community & neighborhood
Security
- Security features: Smoke Detector(s)
Location
- Region: Springfield
- Subdivision: West Highlands
Other
Other facts
- Listing terms: Cash,FHA,Conventional
Price history
| Date | Event | Price |
|---|---|---|
| 6/30/2025 | Sold | -- |
Source: | ||
| 5/28/2025 | Pending sale | $250,000$182/sqft |
Source: | ||
| 5/14/2025 | Listed for sale | $250,000+152.5%$182/sqft |
Source: | ||
| 9/16/2024 | Sold | -- |
Source: | ||
| 8/21/2024 | Pending sale | $99,000$72/sqft |
Source: | ||
Public tax history
| Year | Property taxes | Tax assessment |
|---|---|---|
| 2025 | $883 +22.2% | $17,730 +31.6% |
| 2024 | $723 +0.6% | $13,470 |
| 2023 | $719 -2.5% | $13,470 -0.1% |
Find assessor info on the county website
Neighborhood: Westside
Nearby schools
GreatSchools rating
- 1/10Westport Elementary SchoolGrades: K-5Distance: 0.6 mi
- 3/10Study Middle SchoolGrades: 6-8Distance: 0.6 mi
- 7/10Central High SchoolGrades: 6-12Distance: 3.3 mi
Schools provided by the listing agent
- Elementary: SGF-Westport
- Middle: SGF-Study
- High: SGF-Central
Source: SOMOMLS. This data may not be complete. We recommend contacting the local school district to confirm school assignments for this home.
Sell with ease on Zillow
Get a Zillow Showcase℠ listing at no additional cost and you could sell for —faster.
$245,600
2% more+$4,912
With Zillow Showcase(estimated)$250,512


